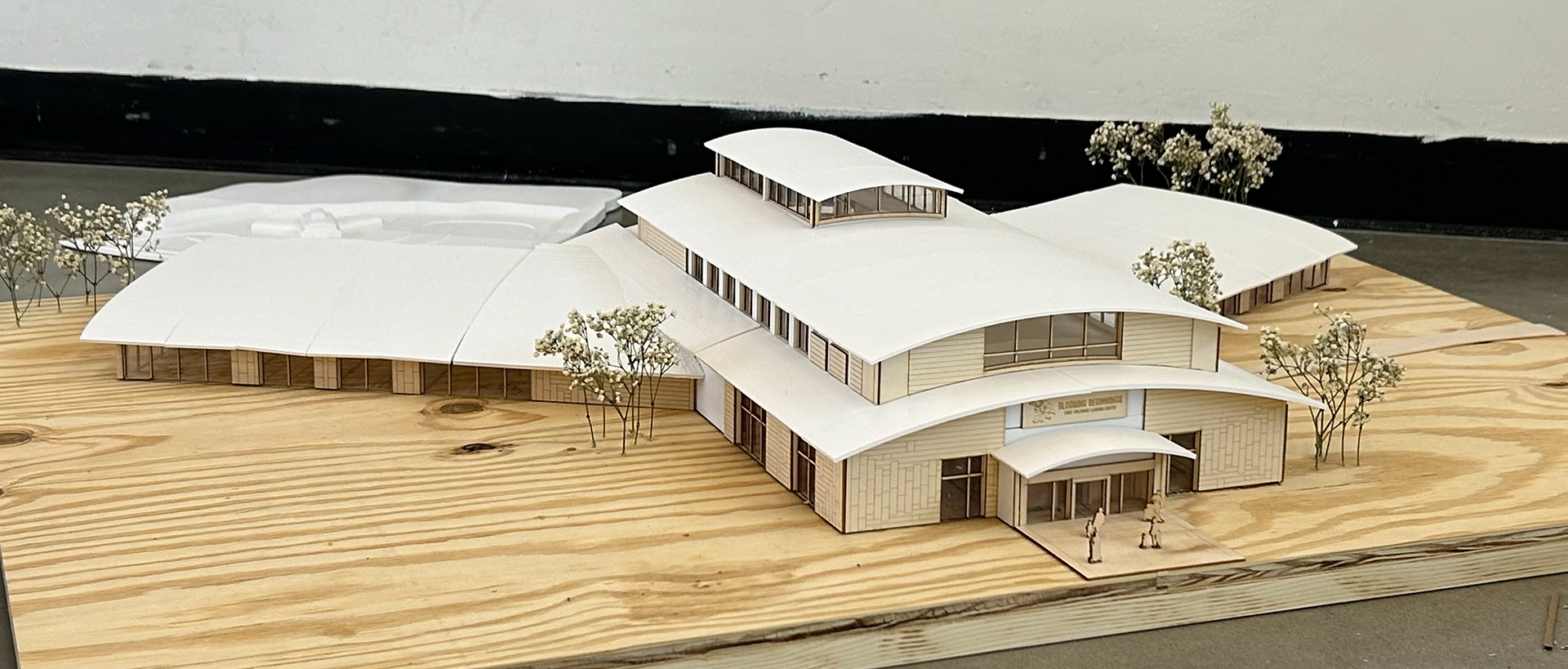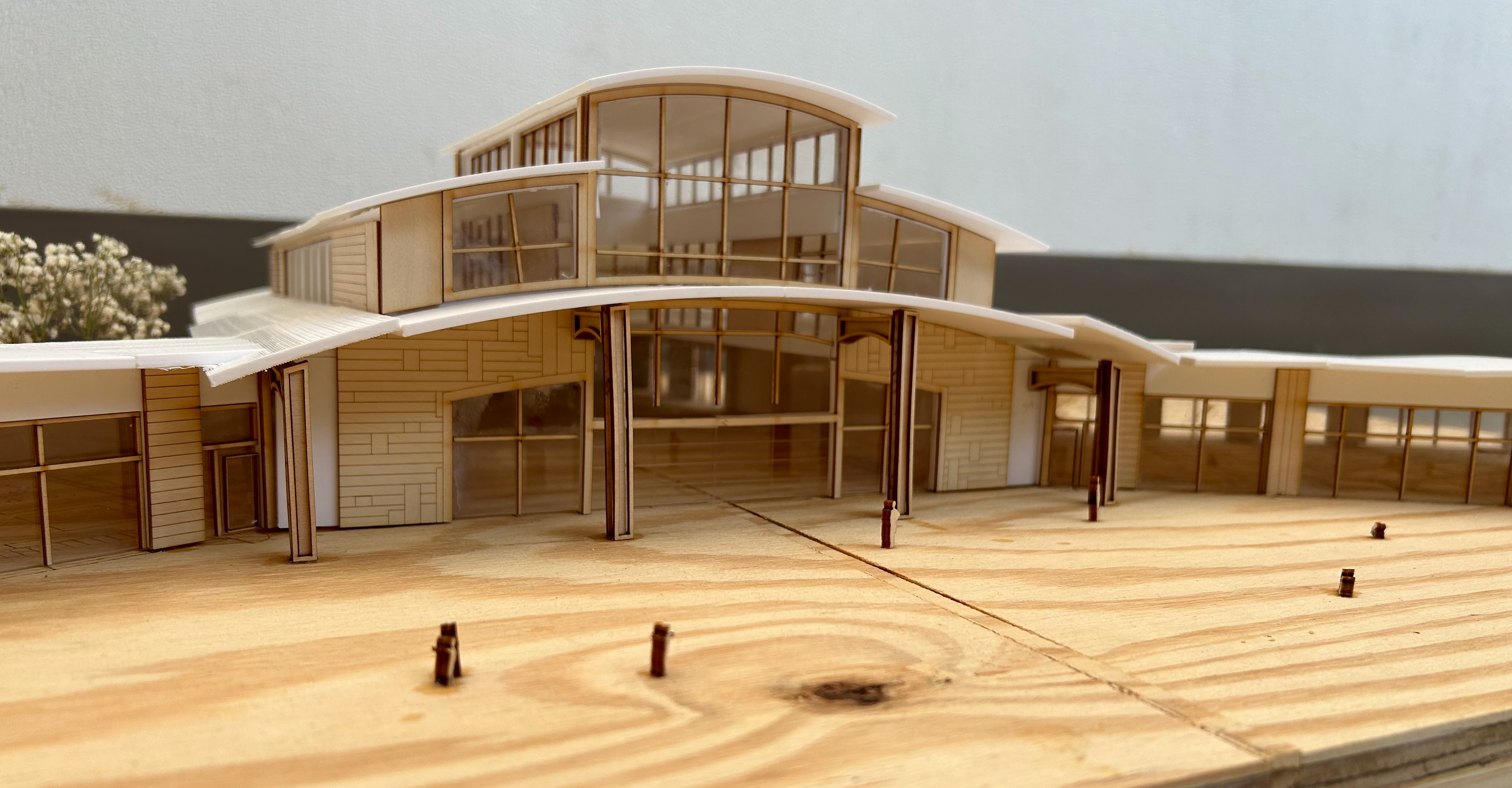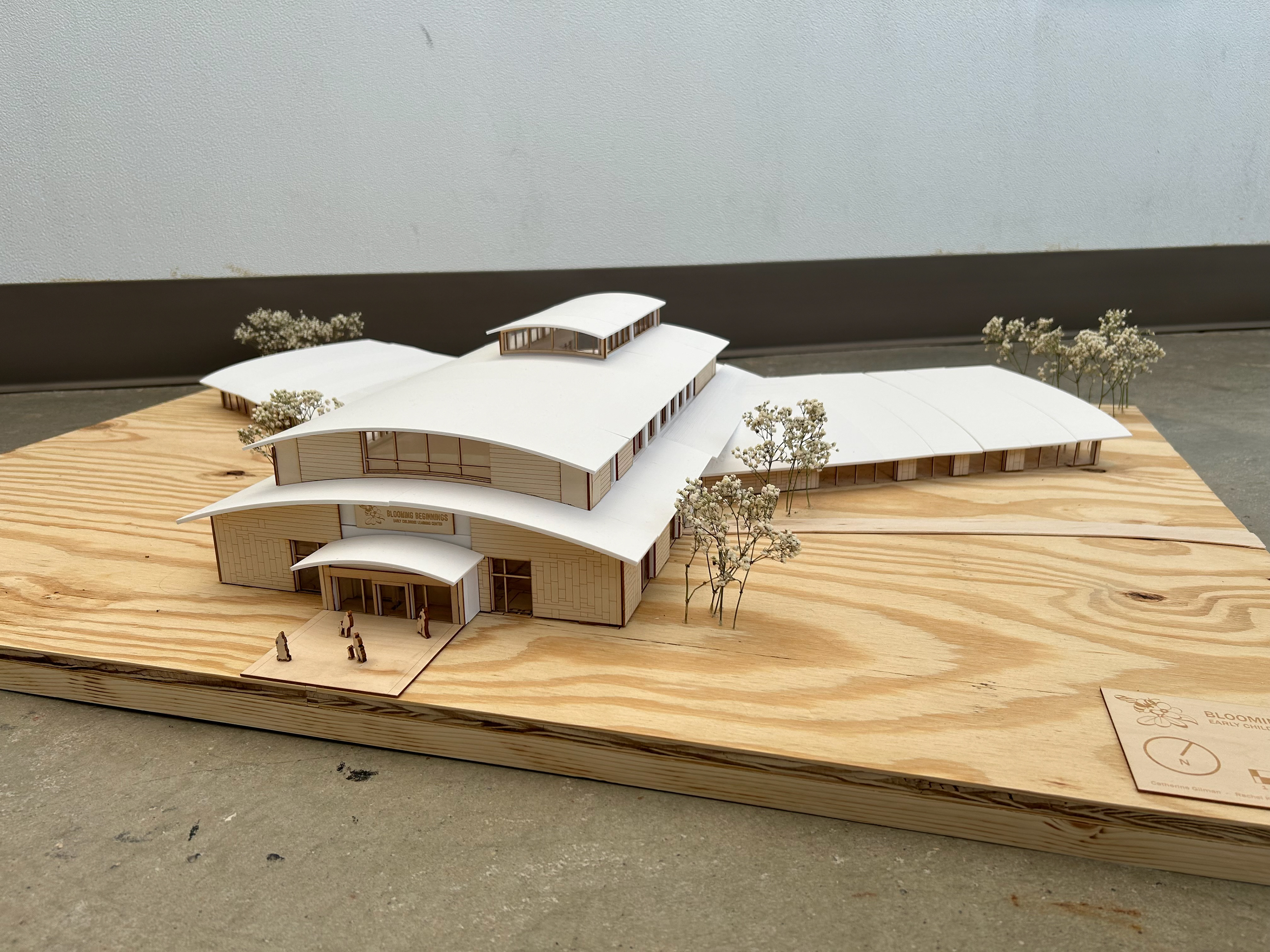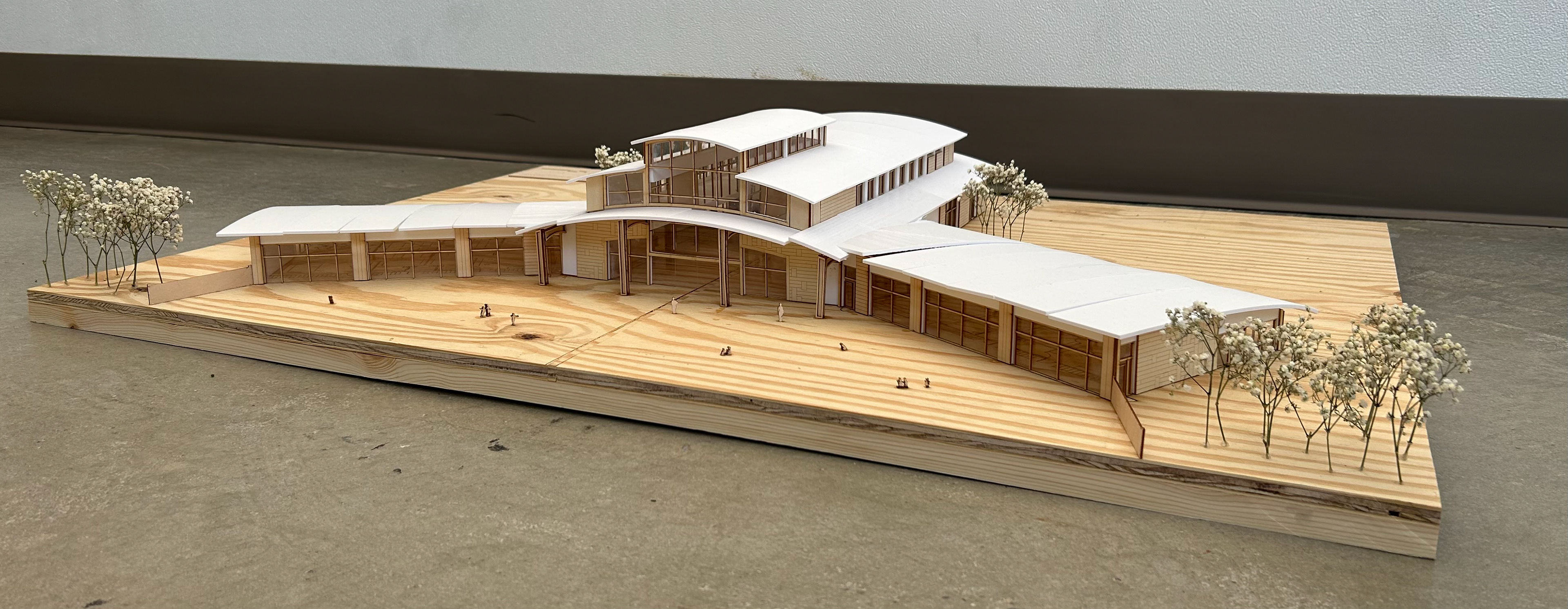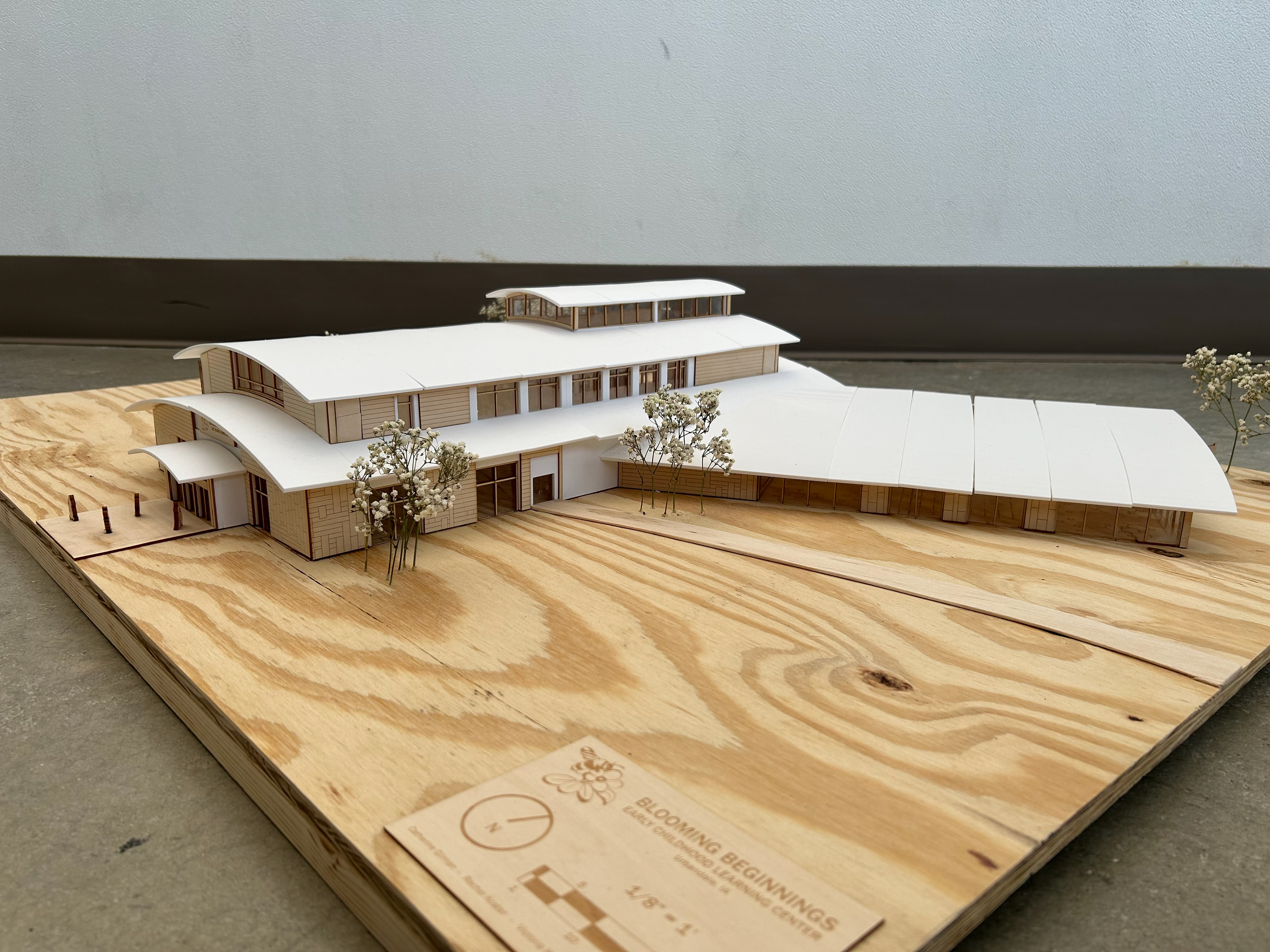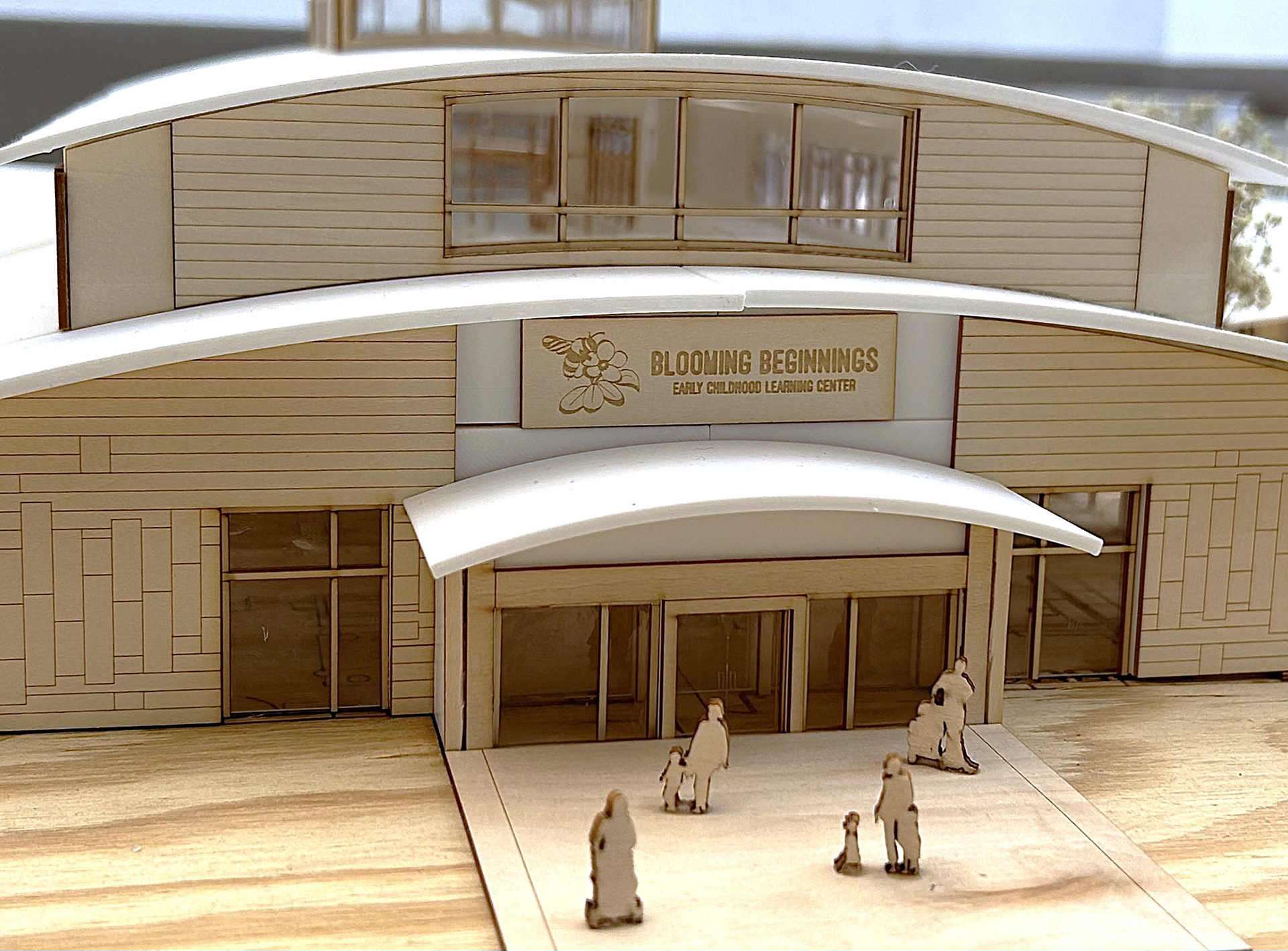ARCH 202 - STUDIO GUO - RITUAL & ROUTINE
Group Members: Catherine Gilman, Rachel Koster, Victoria Neighbour, Emma Swenson
PROJECT BRIEF
“Each group shall select a ritual/routine in which to focus their design. The ritual should be selected, adapted, or designed in order to facilitate the richness of experience for the people participating. Rituals are often dramatic highly kinetic performances but also can be contemplative, silent affairs. The architecture should be designed to enable, frame, or augment the sequence of routines that are practiced at particular times and over particular periods of time. By engaging ourselves directly in the performance of ritual we have another opportunity to practice the role of "paying attention" as a designer.”
“Each group shall select a ritual/routine in which to focus their design. The ritual should be selected, adapted, or designed in order to facilitate the richness of experience for the people participating. Rituals are often dramatic highly kinetic performances but also can be contemplative, silent affairs. The architecture should be designed to enable, frame, or augment the sequence of routines that are practiced at particular times and over particular periods of time. By engaging ourselves directly in the performance of ritual we have another opportunity to practice the role of "paying attention" as a designer.”
Southeast Rendered Elevation
Credit: Rachel Koster
Routine
The routine we selected for this project is the daily routines and rituals that small children have day-to-day. Having a consistent routine is extremely important for a sense of stability in kids, and our design is centered around a sense of normalcy, ritual, and daily activities. With these ritual guidelines, we designed an early learning center that specifically catered to the very structured daily routines of the children. Each program was selected and designed specifically to align with the daily routines of each age-group the facility covers (infant - 5 years old). This includes various nap, eating, playing, learning, and drop off areas. Each of these various programs are scheduled at specific times of day with their routine.
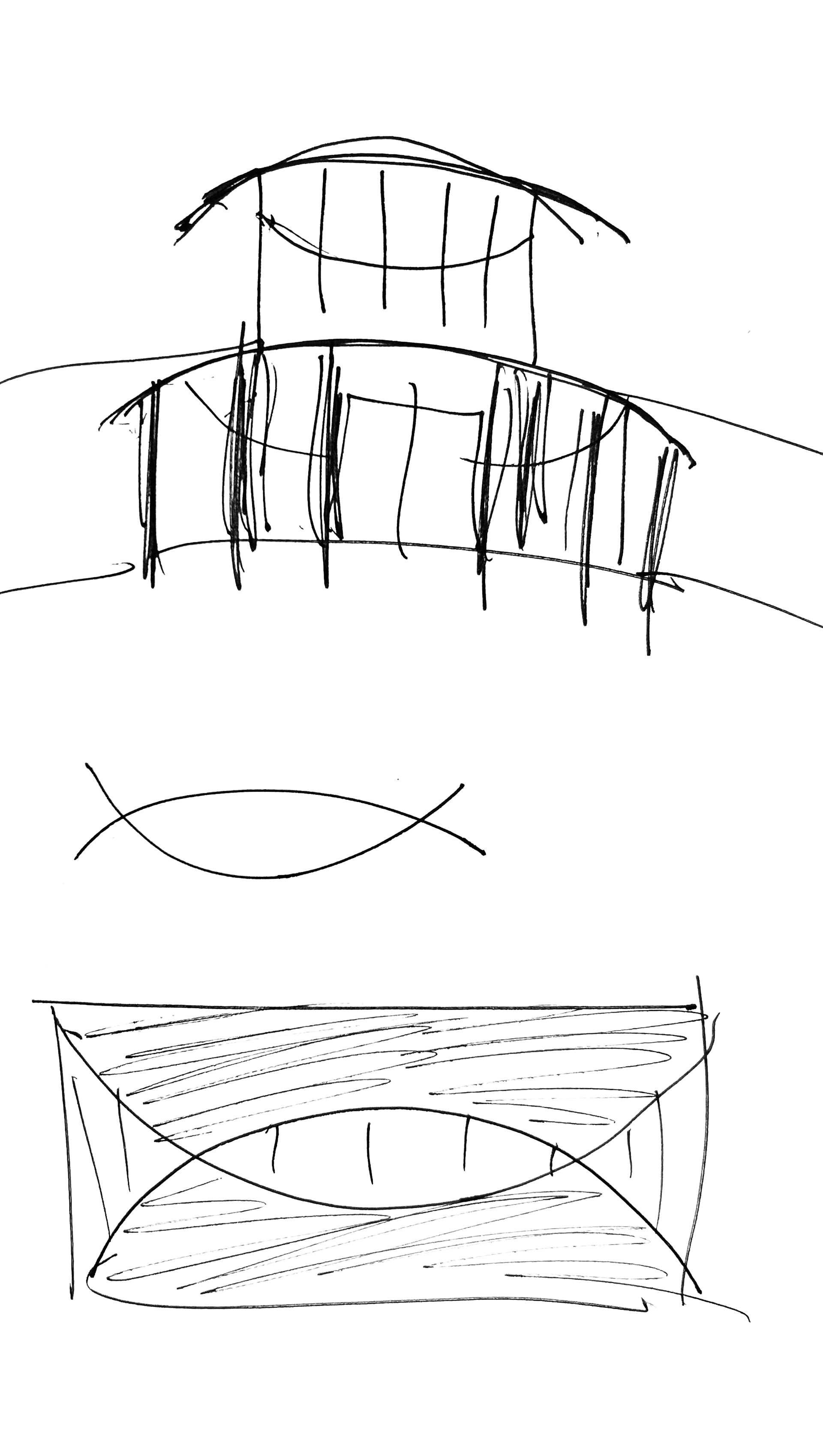
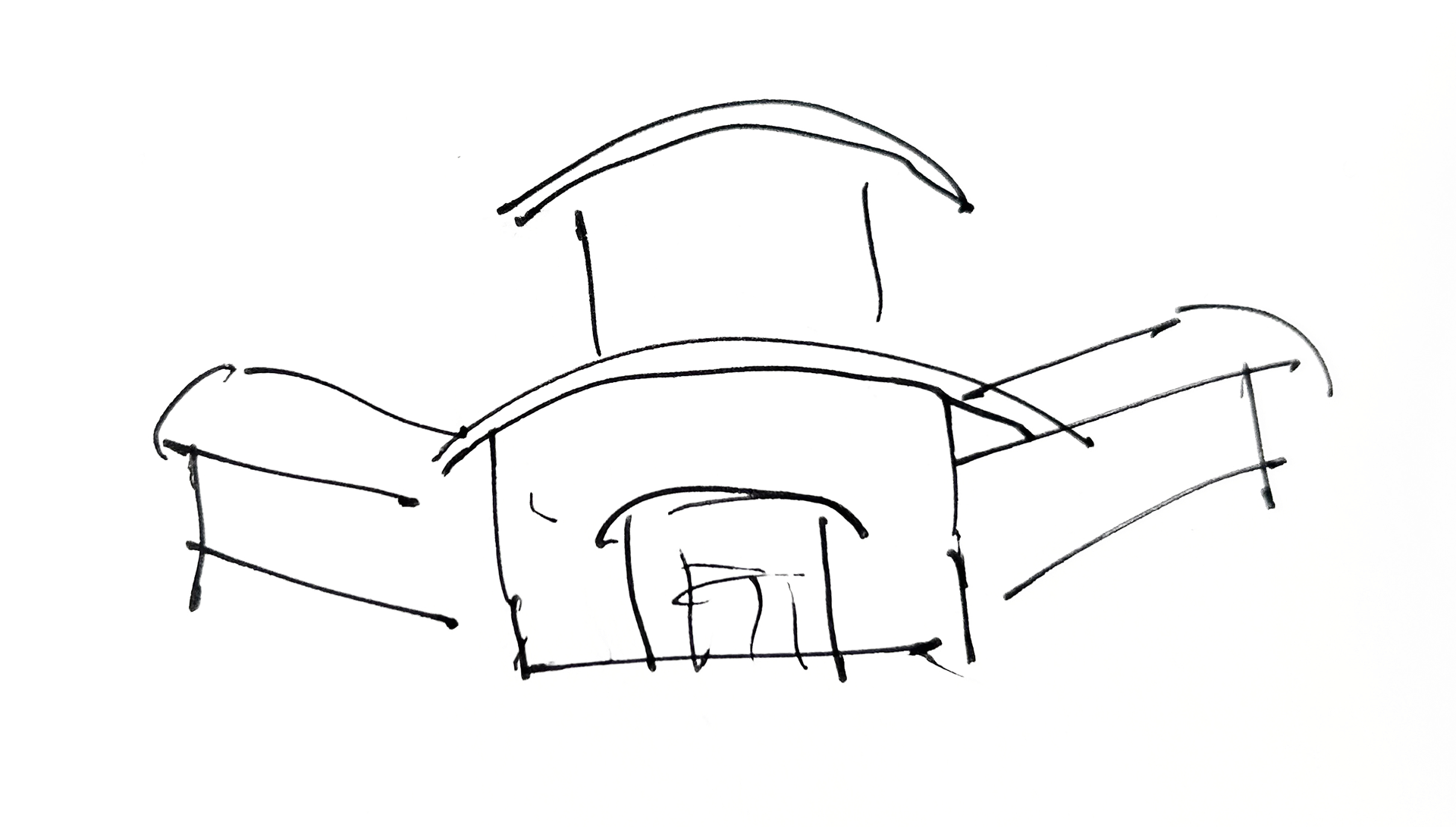
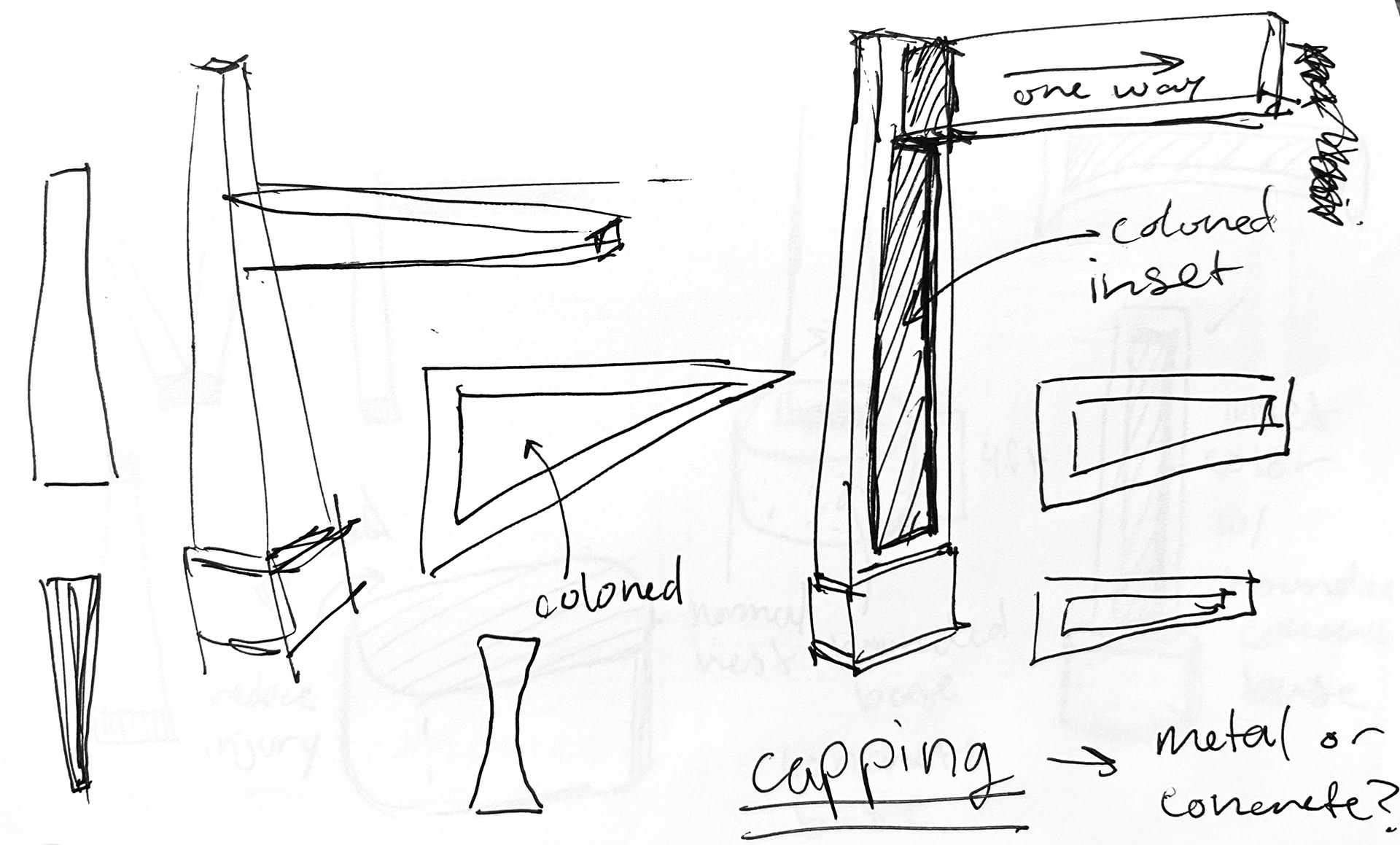
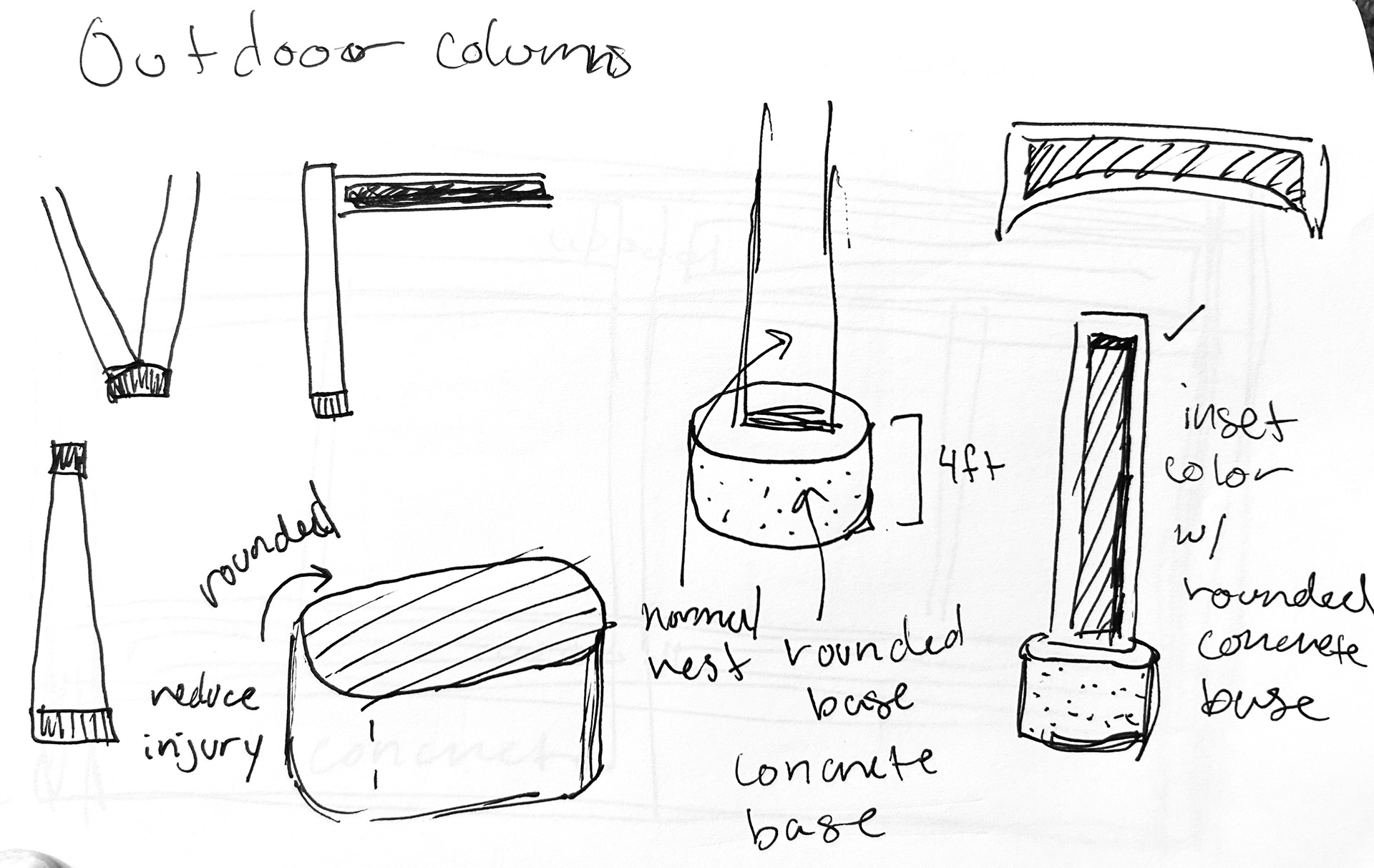
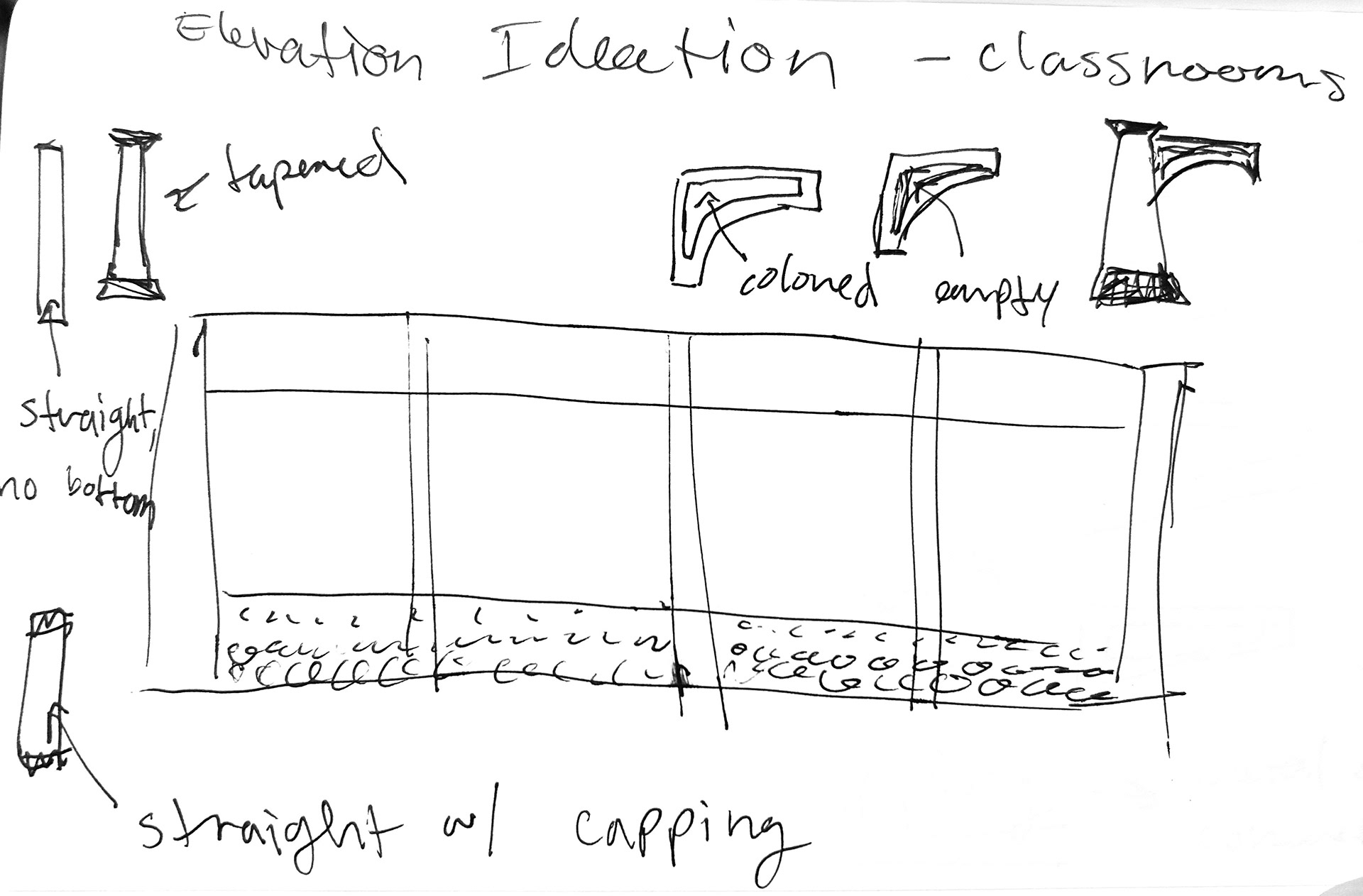
Credit: Rachel Koster
After initial sketches, we started ideating a plan where the cafeteria and indoor play area would be the central areas of the campus, with wings coming off either side to form classrooms. These wings also bend back to encase the outdoor play area, to ensure privacy for the children and remove any sightlines from the main road. We thought heavily about an indoor-outdoor playground transition, imagining a way for kids to be able to choose where they play while still being safe and supervised. This is when we came up with our two-story indoor play area with staff lookouts on the second floor as pictured to the right. This allows for passive "eyes in the sky" during play time and thus more adults having the ability to spot harmful activities that may need attention.
Credit: Rachel Koster
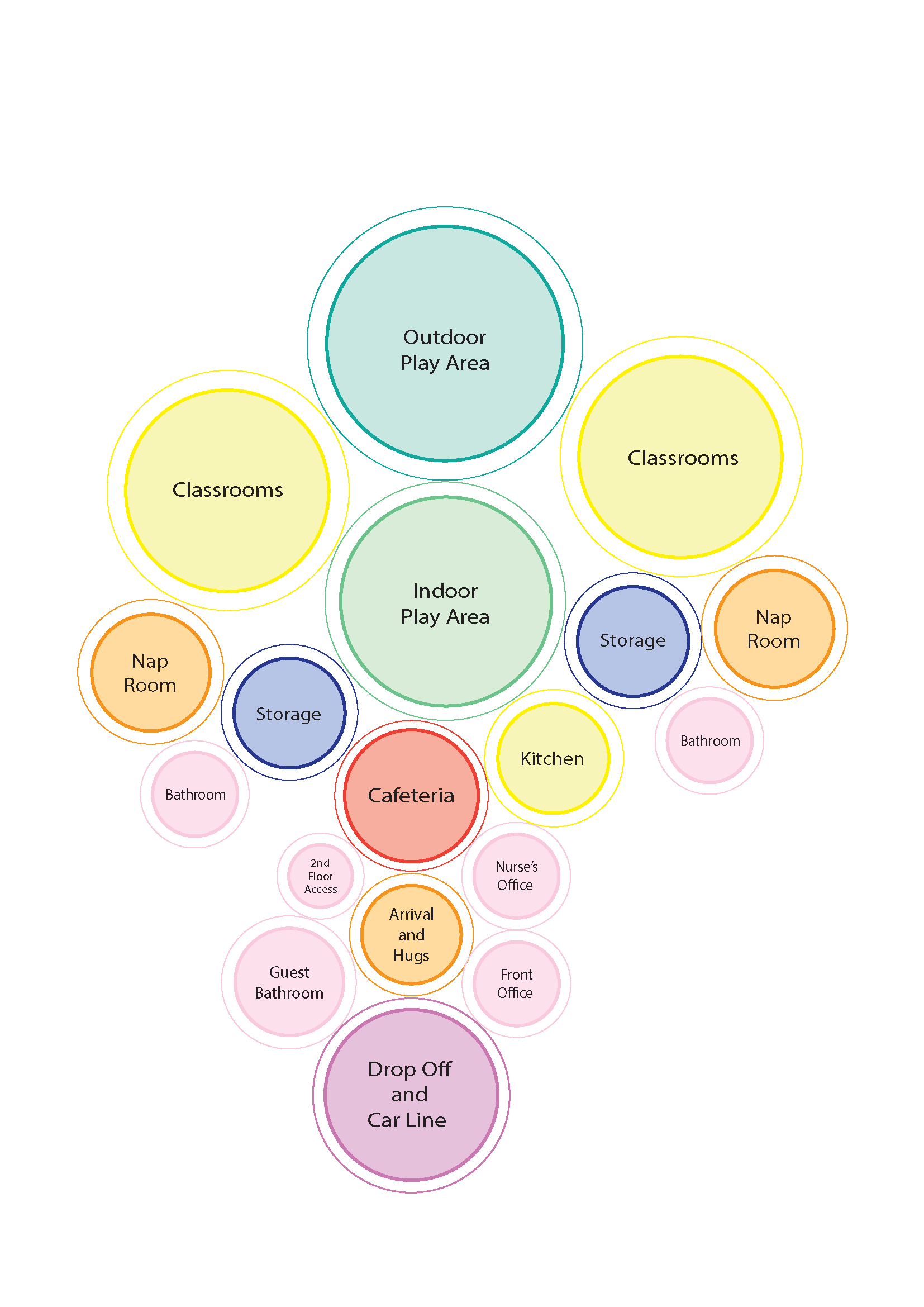
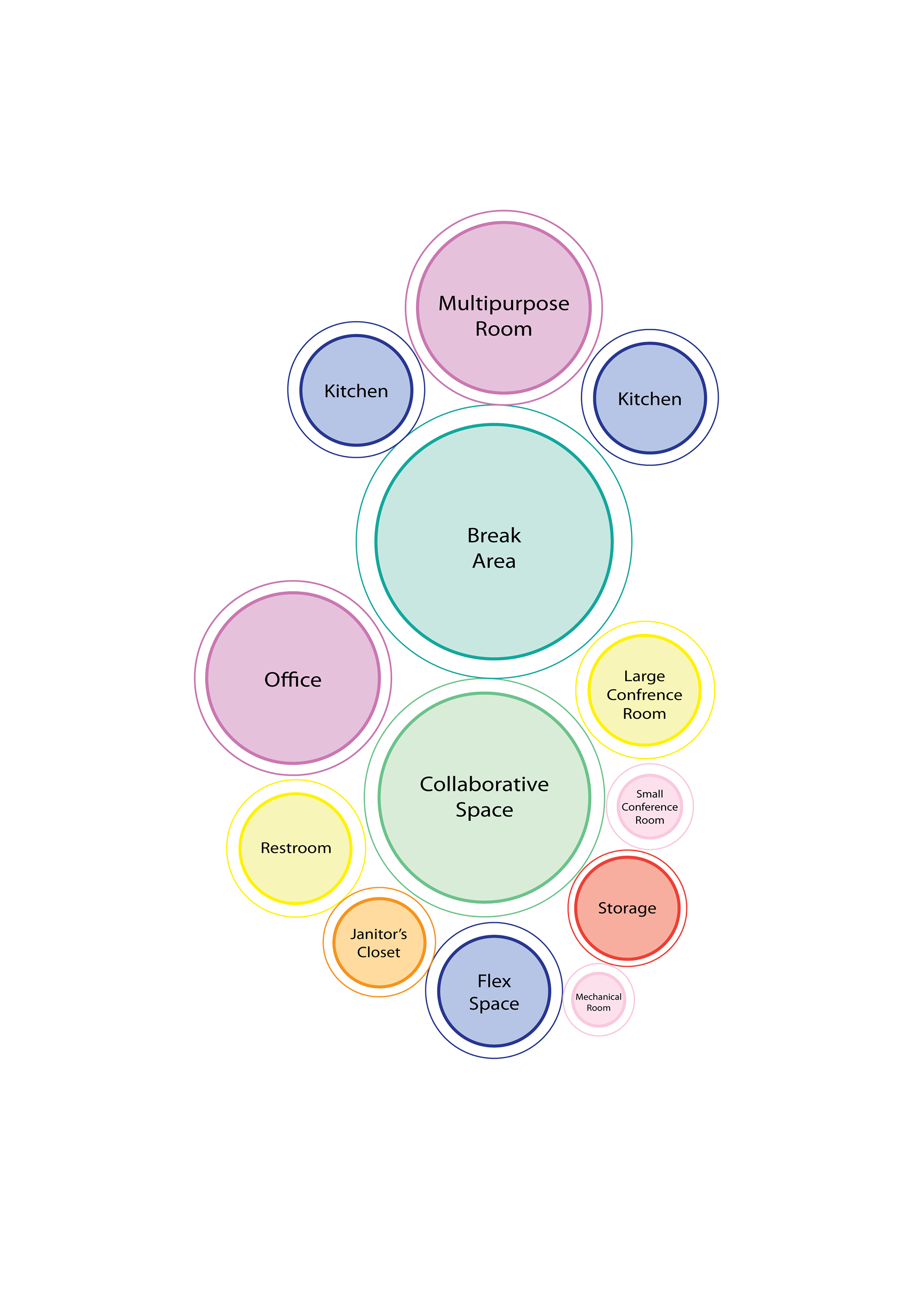
Bubble Diagrams & Program
As we started to refine our design, we started to get more specific with our room layout and program organization. We created bubble diagrams to help visualize the connection between spaces and make sure that we were on track to cover all of our desired program to fit our specific ritual of daily routine for children. We referred directly to these bubble diagrams when forming our final floor plans, and it helped us keep the needed connections between different programs and inform our final parti and form.
Program Bubble Diagrams
Credit : Victoria Neighbour
Floor Plans
Credit : Catherine Gilman
Circulation Diagrams
Credit : Catherine Gilman
Southeast Elevation
Credit : Rachel Koster
Northeast Elevation
Credit : Rachel Koster
Northwest Elevation
Credit : Rachel Koster
Southwest Elevation
Credit : Rachel Koster
Southeast Section
Credit : Rachel Koster & Emma Swenson
Southwest Section
Credit : Rachel Koster & Emma Swenson
Physical Model
1/8" = 1' Scale Building Model - 3D Printed PLA & Laser-cut Basswood
Credit : Rachel Koster
