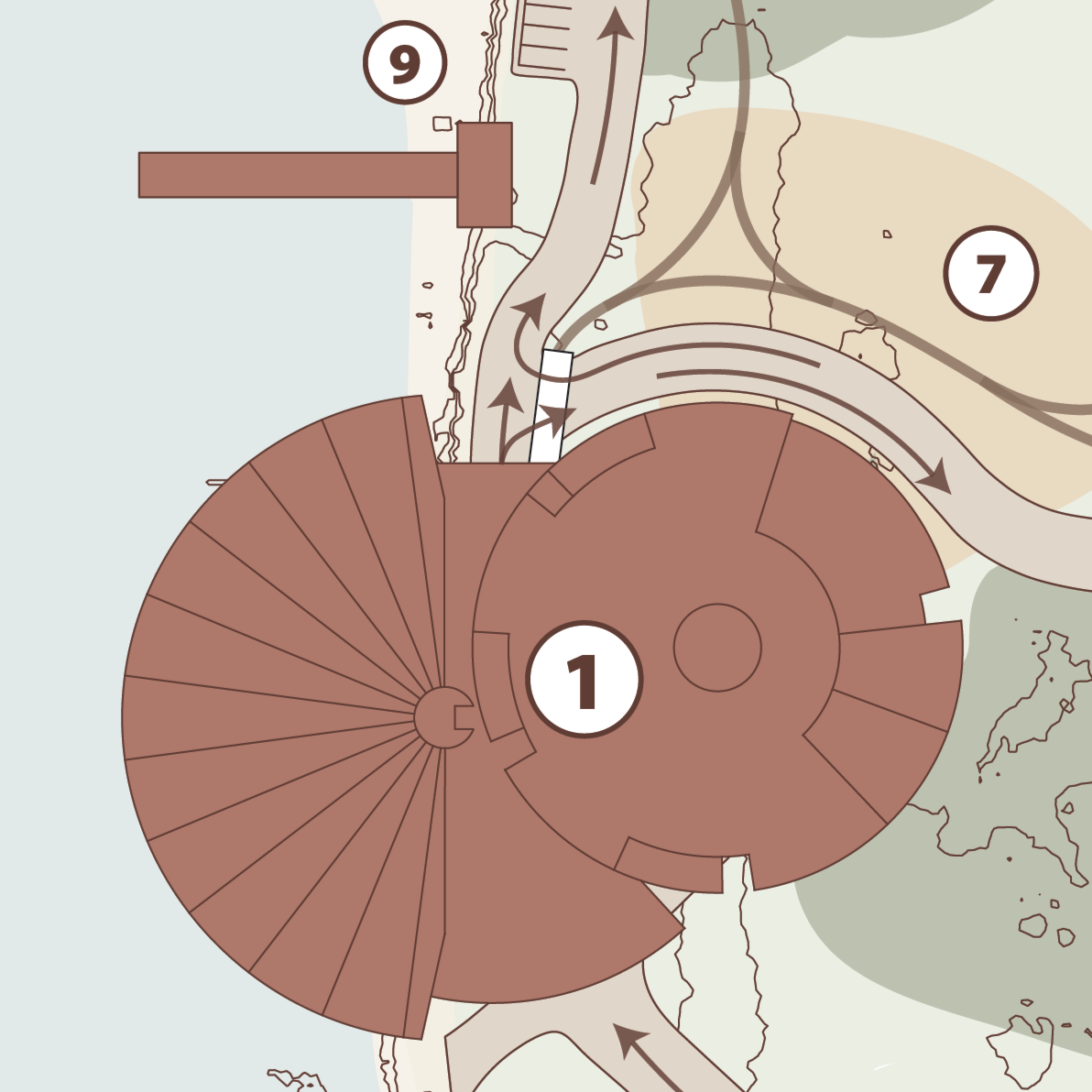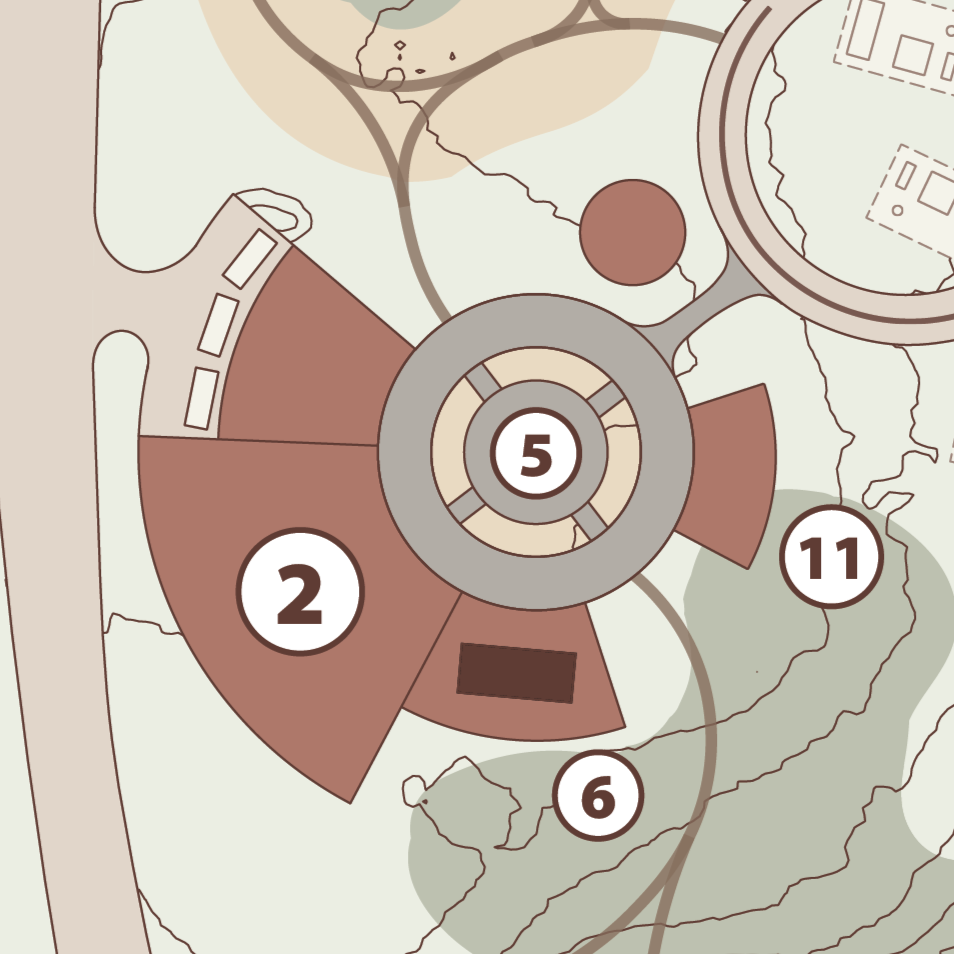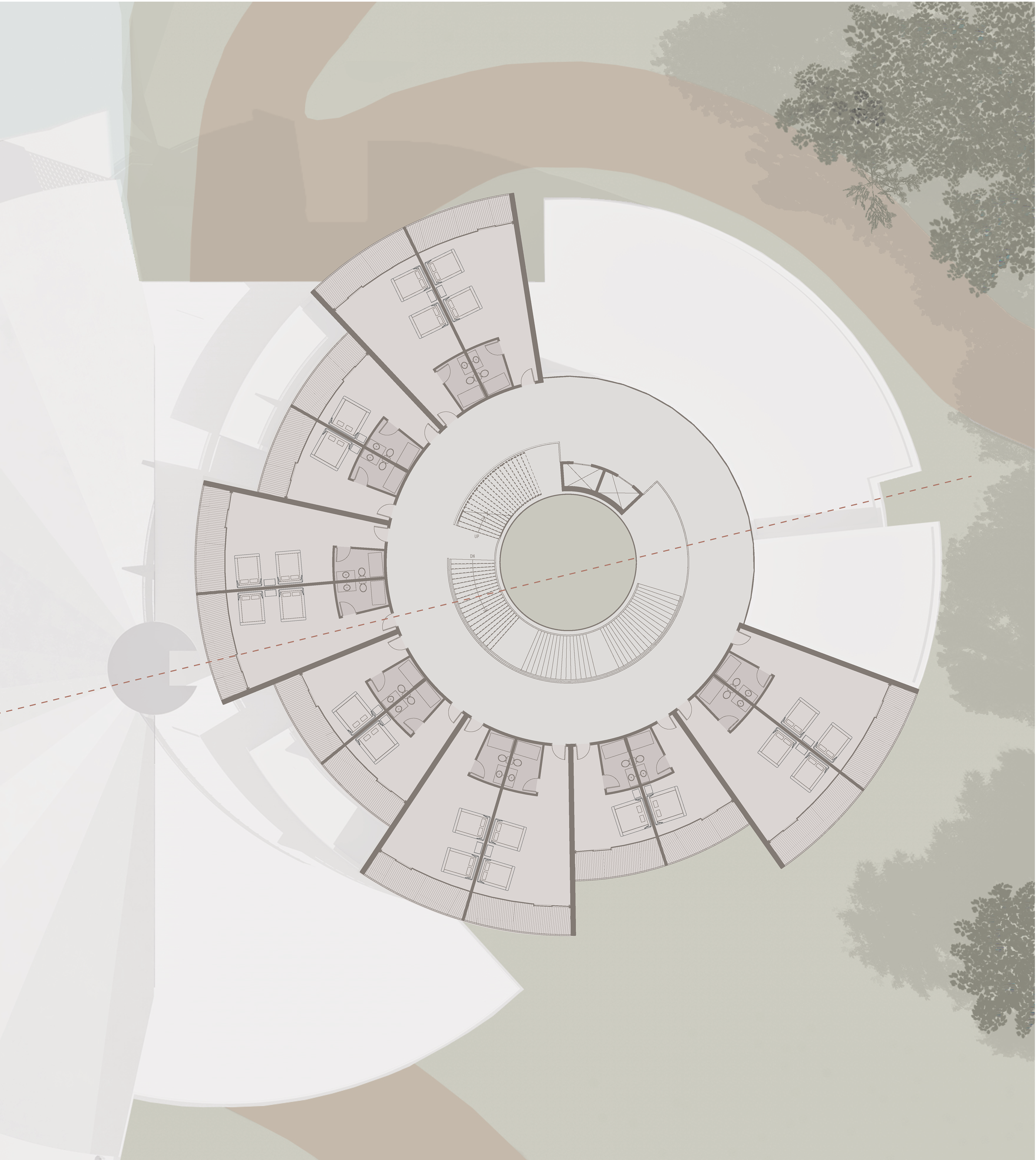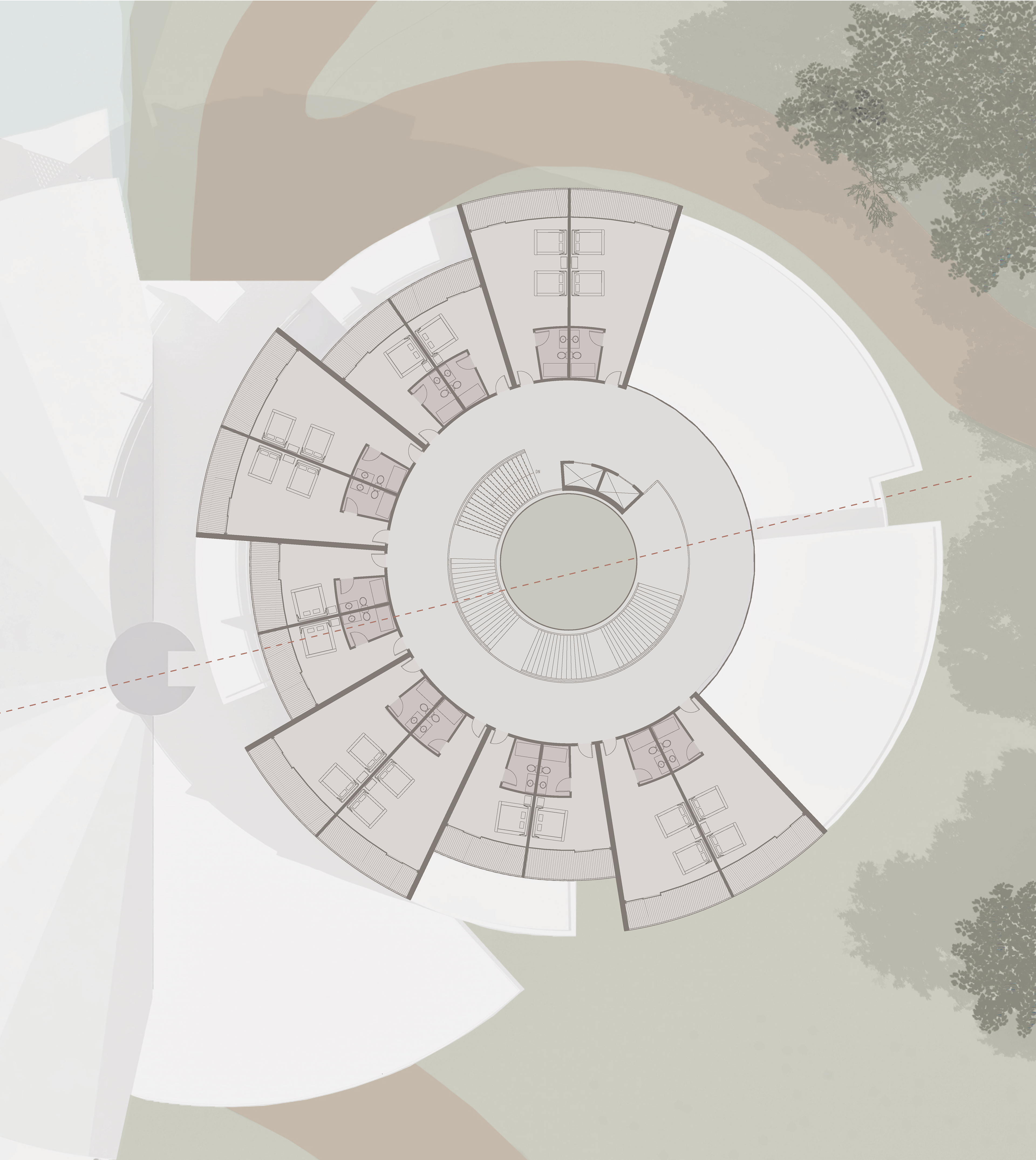ARCH 301 - STUDIO AVERSING - LODGING, VENUE, & CAMPGROUNDS
Group Members: Ava Eisenbarth, Catherine Gilman, Rachel Koster
PROJECT BRIEF
“The main project will consist of program for lodging, campgrounds, venue space, and considerations for the Department of Natural Resources rangers in the Lower Ledges area of Ledges State Park in Boone, IA. This project involves not just the design of built structures, but also the design of a community. The integration of you intervention with consideration for the existing sites, natural environment, and land it resides on is imperative to the spirit of the project and the integrity of the natural areas encompassed in Ledges State Park. How will your project elements affect the land? What considerations will you make for existing natural areas? How will your project promote the exploration and experience of Ledges State Park for inhabitants?"
“The main project will consist of program for lodging, campgrounds, venue space, and considerations for the Department of Natural Resources rangers in the Lower Ledges area of Ledges State Park in Boone, IA. This project involves not just the design of built structures, but also the design of a community. The integration of you intervention with consideration for the existing sites, natural environment, and land it resides on is imperative to the spirit of the project and the integrity of the natural areas encompassed in Ledges State Park. How will your project elements affect the land? What considerations will you make for existing natural areas? How will your project promote the exploration and experience of Ledges State Park for inhabitants?"
View from the Des Moines River
Modeling: Ava Eisenbarth, Catherine Gilman, & Rachel Koster | Rendering & Post Processing: Rachel Koster
Site Plan
Credit: Rachel Koster
Aerial Site View
Modeling: Ava Eisenbarth, Catherine Gilman, & Rachel Koster | Rendering & Post Processing: Rachel Koster


Site Section
Modeling: Ava Eisenbarth, Catherine Gilman, & Rachel Koster | Post Processing: Catherine Gilman & Rachel Koster
Ground Floor Plan
Post Processing: Catherine Gilman
First Floor Plan
Post Processing: Catherine Gilman



Second, Third, & Fourth Floor Plans
Post Processing: Catherine Gilman
Ground Floor Circulation
Post Processing: Ava Eisenbarth
First Floor Circulation
Post Processing: Ava Eisenbarth
The Ridge Approach View
Rendering & Post Processing: Rachel Koster
Rendering & Post Processing: Rachel Koster
The Ridge Drive-Up
Modeling: Catherine Gilman & Rachel Koster | Columns: Ava Eisenbarth | Rendering & Post Processing: Rachel Koster
The Ridge North Elevation
Modeling: Catherine Gilman & Rachel Koster | Post Processing: Ava Eisenbarth
The Ridge East Elevation
Modeling: Catherine Gilman & Rachel Koster | Post Processing: Ava Eisenbarth
The Ridge South Elevation
Modeling: Catherine Gilman & Rachel Koster | Post Processing: Ava Eisenbarth
The Ridge West Elevation
Modeling: Catherine Gilman & Rachel Koster | Post Processing: Ava Eisenbarth
Event & Venue Space
Modeling: Rachel Koster | Rendering & Post Processing: Rachel Koster
Third Floor Interior Lightwell View
Modeling: Catherine Gilman | Rendering & Post Processing: Rachel Koster
Lobby & Check-In
Modeling: Catherine Gilman, Ava Eisenbarth, & Rachel Koster | Rendering & Post Processing: Rachel Koster
Section A
Modeling: Catherine Gilman & Rachel Koster | Post Processing: Ava Eisenbarth
Section B
Modeling: Catherine Gilman, & Rachel Koster | Post Processing: Ava Eisenbarth
Enlarged Perspective Section A | First to Fourth Floors
Modeling: Catherine Gilman & Rachel Koster | Post Processing: Catherine Gilman
Panoramic Patio View
Modeling: Catherine Gilman & Rachel Koster | Video Credits: Rachel Koster
DNR Visitor Center Interior
Modeling: Rachel Koster | Rendering & Post Processing: Rachel Koster
DNR Pavilion Floor Plan
Modeling: Rachel Koster | Post Processing: Catherine Gilman
Located south of the integrated motor lodging and campgrounds, the DNR Pavilion serves as a hub for those visiting and camping in Lower Ledges. The main facility serves as a visitor center, supply store and cafe, ranger offices, and ranger quarters. Adjacent to the main building is the pre-existing historical cabin on the grounds, which has been integrated into the pavilion as an interactive exhibit that visitors can enter and explore. There are also bathrooms and showers on the east side of the pavilion that those camping at Ledges State Park can use. At the center of these, there is a small amphitheater that serves as a venue for educational exhibitions, speeches, and youth events. Surrounding this are patches of restored prairie, emulating the areas of prairie restoration that are spread throughout the park. All of these programs weave together to form the DNR Pavilion, a central community space for those visiting Ledges State Park.
DNR Northeast Elevation
Modeling: Rachel Koster | Post Processing: Ava Eisenbarth
DNR Section A
Modeling: Rachel Koster | Post Processing: Ava Eisenbarth
DNR Pavilion Exterior
Modeling: Rachel Koster | Rendering & Post Processing: Rachel Koster