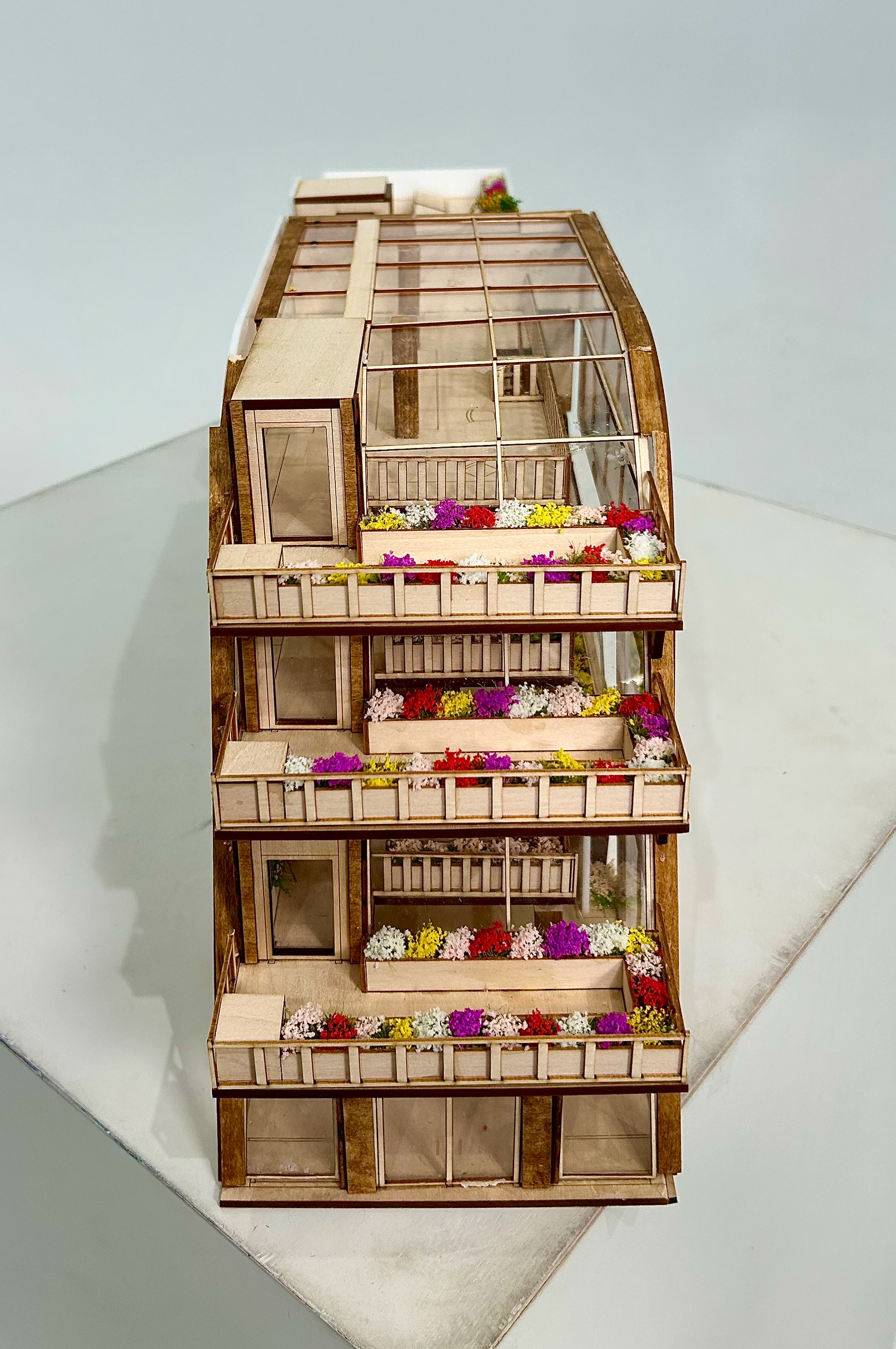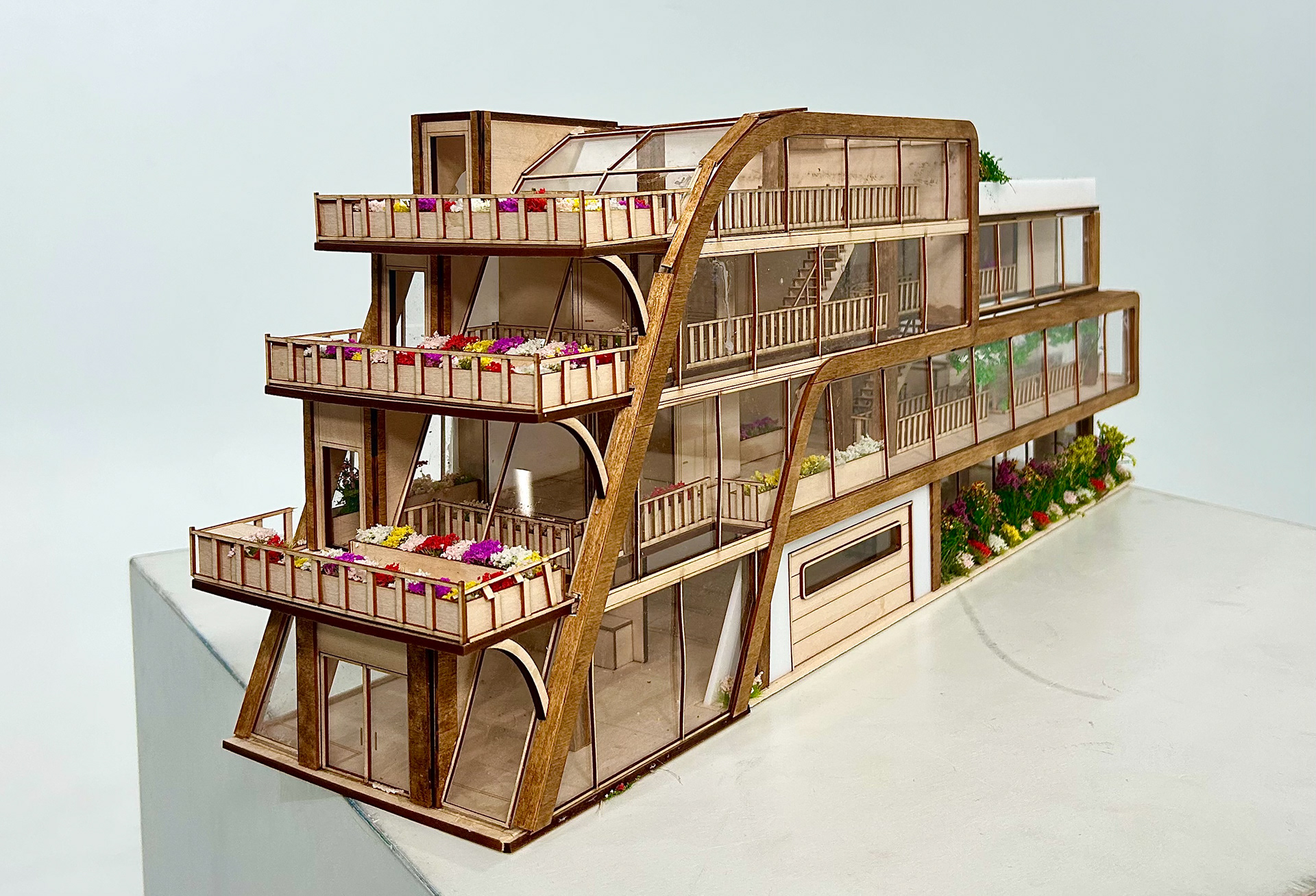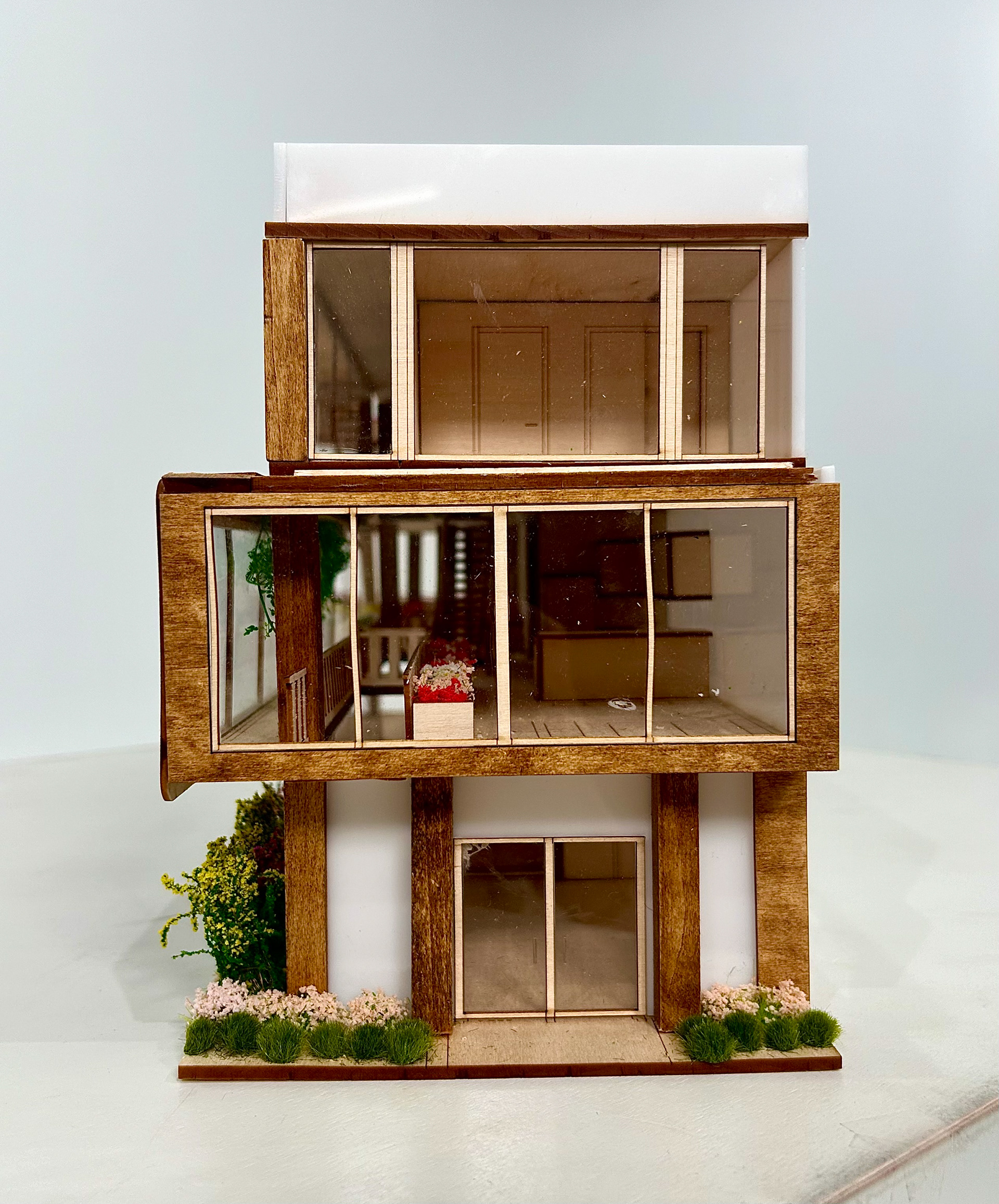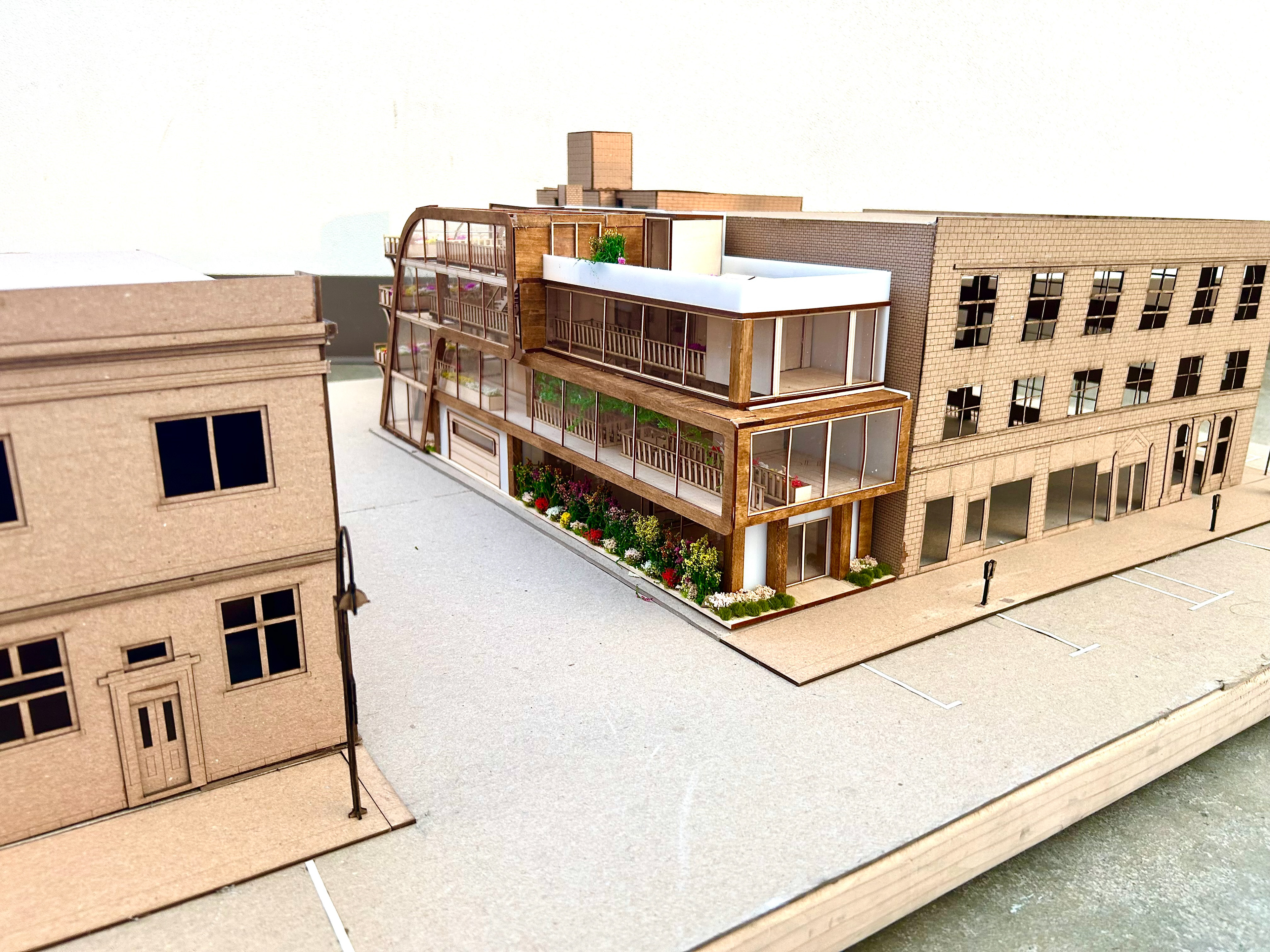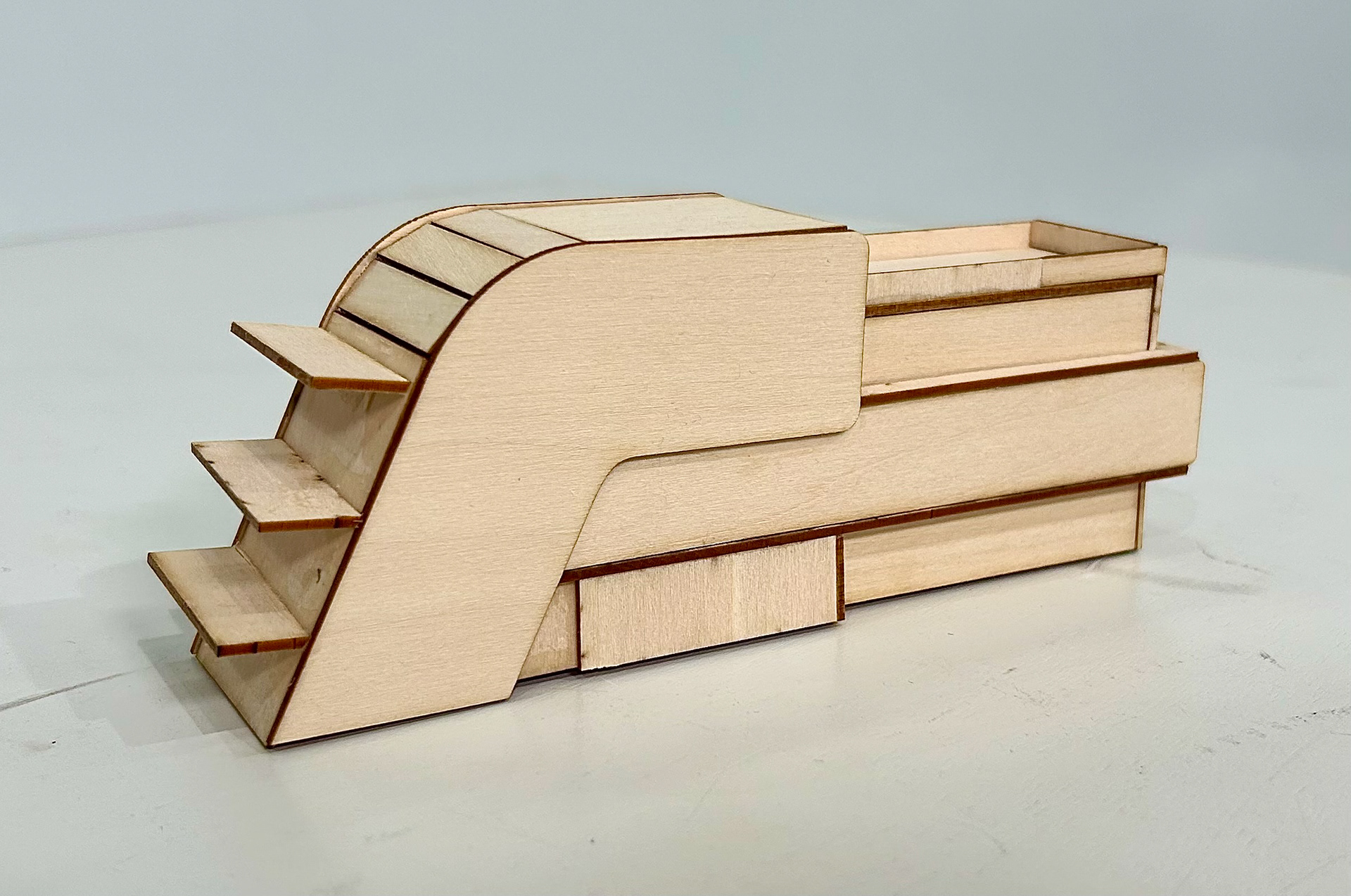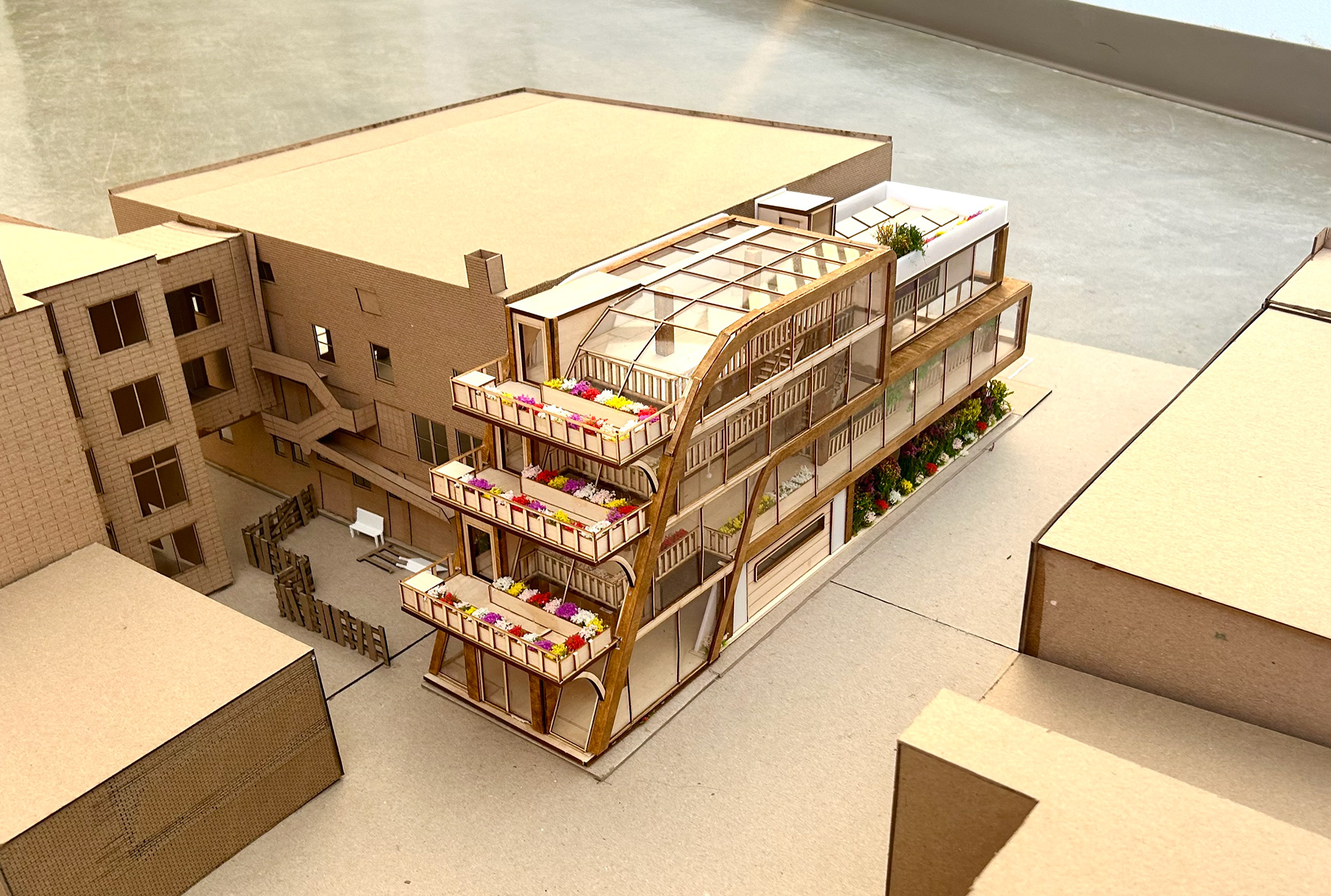ARCH 201 - STUDIO GRETEMAN - SITE & CLIENT
PROJECT BRIEF
”Program analysis is critical to a successful design proposal. Programmatic elements must be considered as an internalized network of interrelated components. A thorough understanding of these factors in the given program will provide constraints. At the same time, the occupants’ needs have considerable influence upon the program. Your project will be a dwelling in Downtown Ames. Determine the requirements of your occupant. What does dwelling mean to them? How is this reflected in their spatial needs? How can you as a designer meet the client's need through form and program?”
”Program analysis is critical to a successful design proposal. Programmatic elements must be considered as an internalized network of interrelated components. A thorough understanding of these factors in the given program will provide constraints. At the same time, the occupants’ needs have considerable influence upon the program. Your project will be a dwelling in Downtown Ames. Determine the requirements of your occupant. What does dwelling mean to them? How is this reflected in their spatial needs? How can you as a designer meet the client's need through form and program?”
Site & Client Exploration
As a core part of this project, I was tasked to deeply consider the given site and its context. I spent several days visiting the site and surrounding areas, conducting research including visiting the Ames Museum to gather information about the history of the site and downtown Ames. Most notably, I found information surrounding the railroad that runs through downtown Ames and it's role in building the city and the university.
For my client I was assigned Jody Boyer, an artist and teacher who focuses on photography and digital media. Her current subject choice is the photography of flowers that have been frozen and arranged in a variety of ways to create intricate designs and compositions. She grows all of these flowers herself in her garden and takes great pride in the cultivation of a variety of species. All of her work is frozen and photographed in her home using household items. Her dwelling will need to accommodate these very specific needs to conduct her work.
Site: 407 Douglas Ave. in Downtown Ames
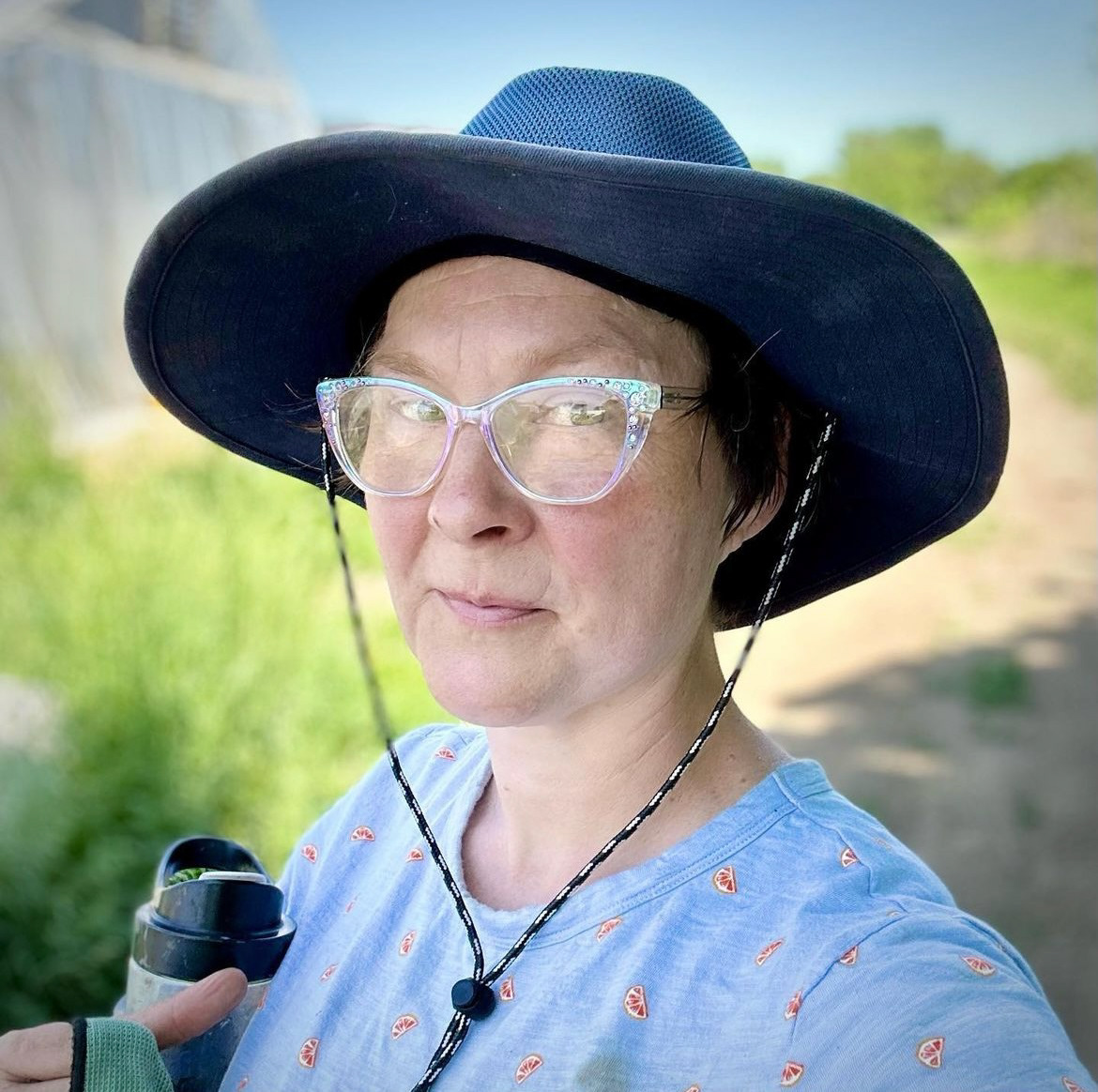
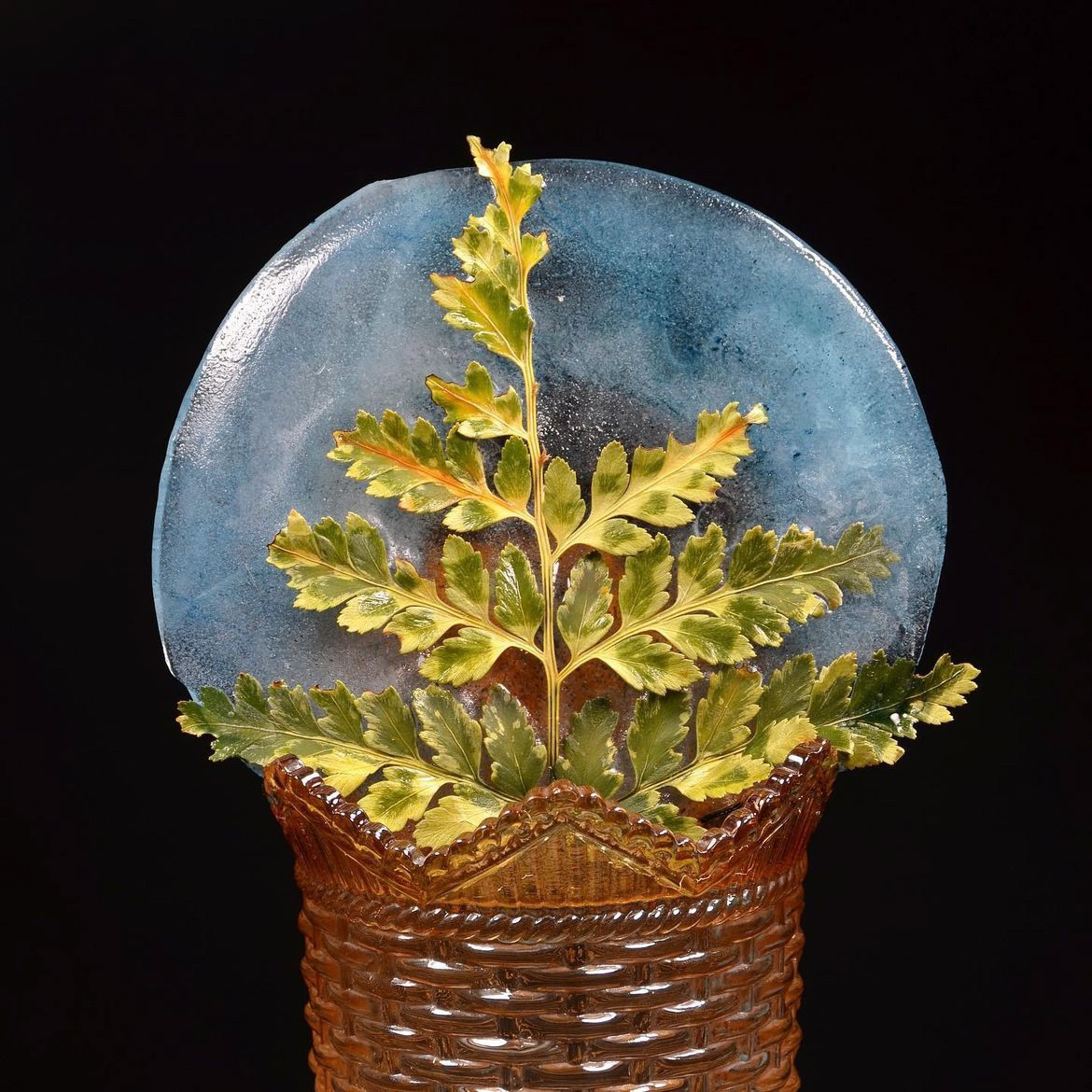
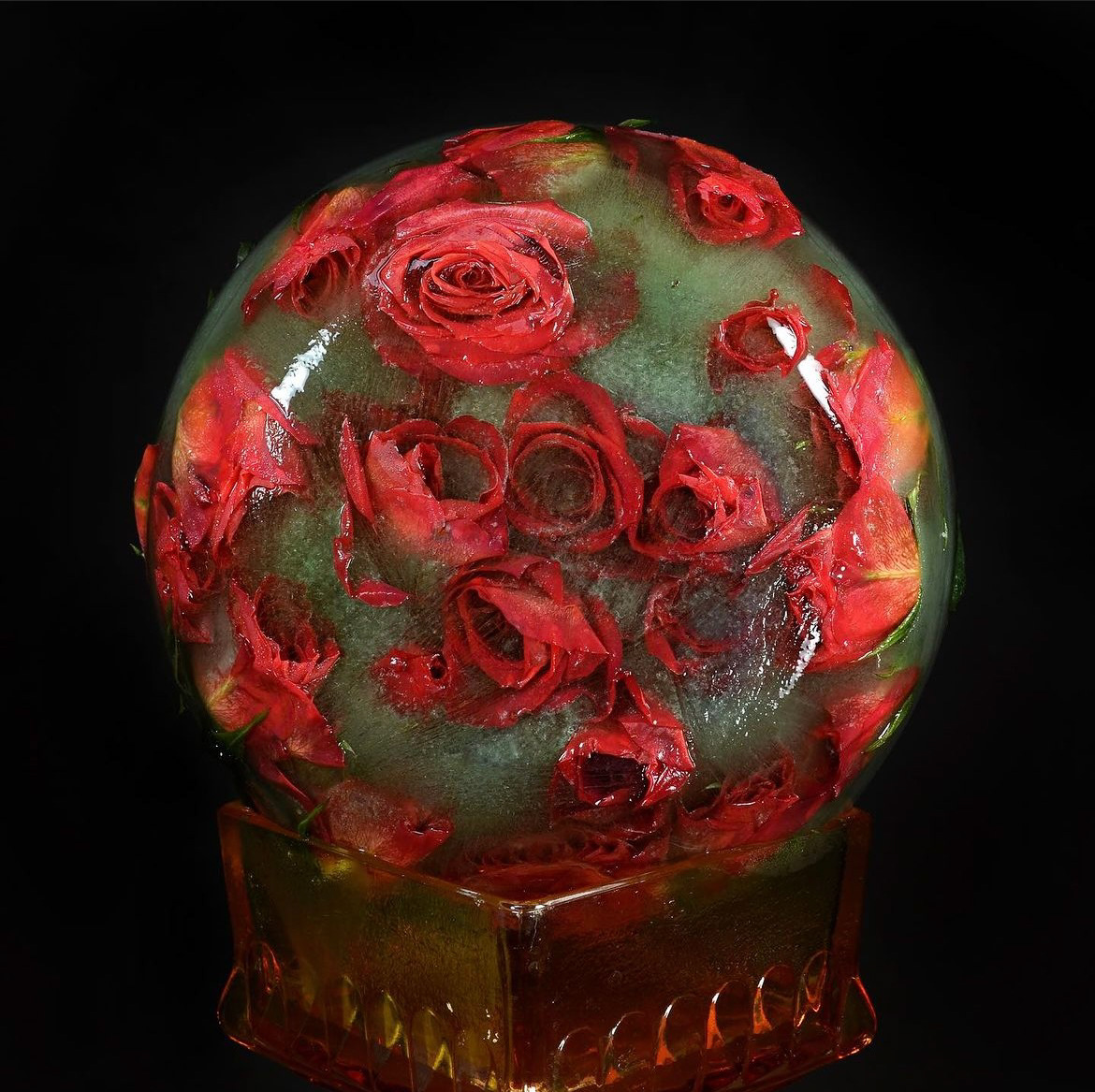
Jody Boyer and her work.
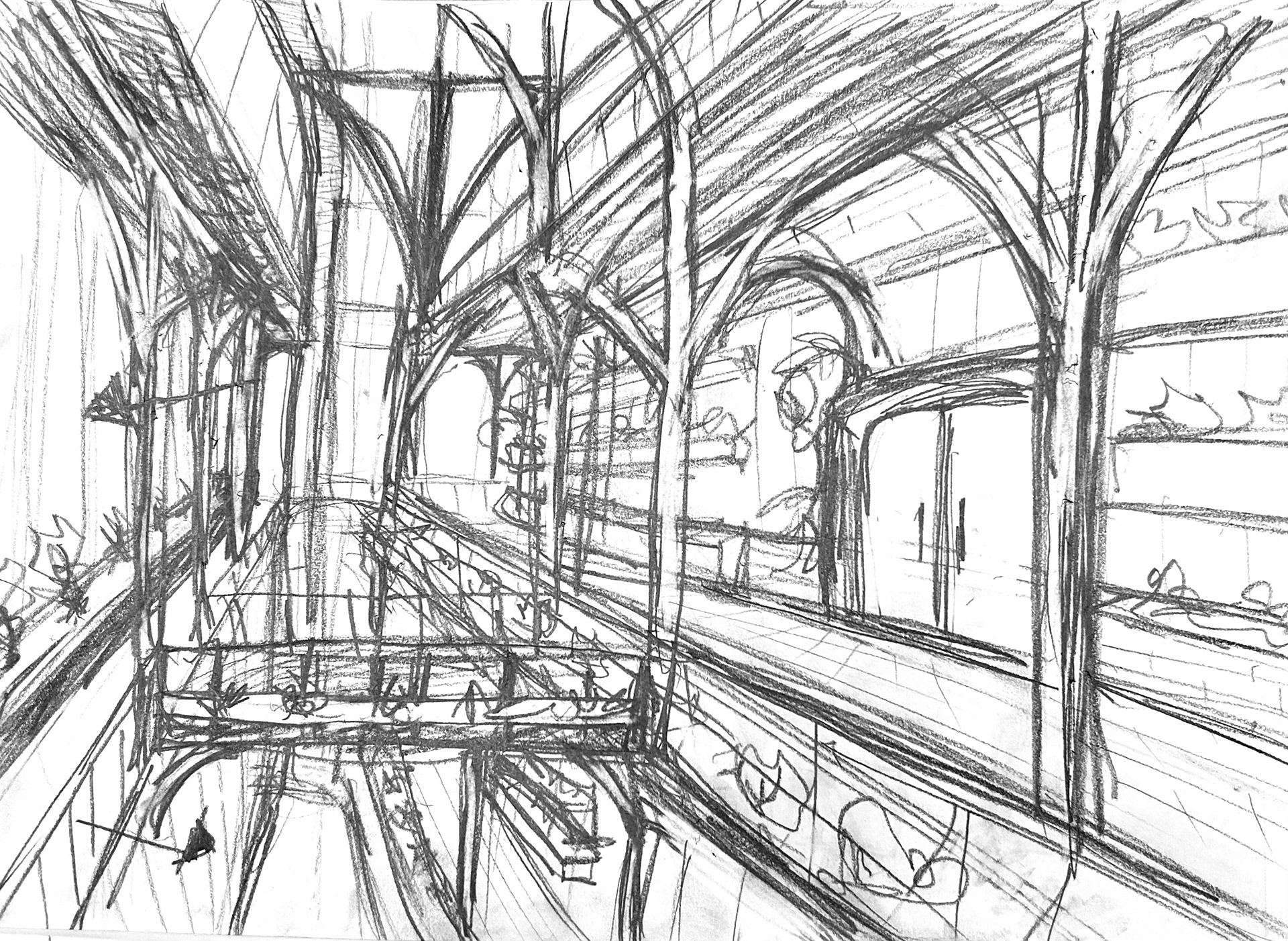
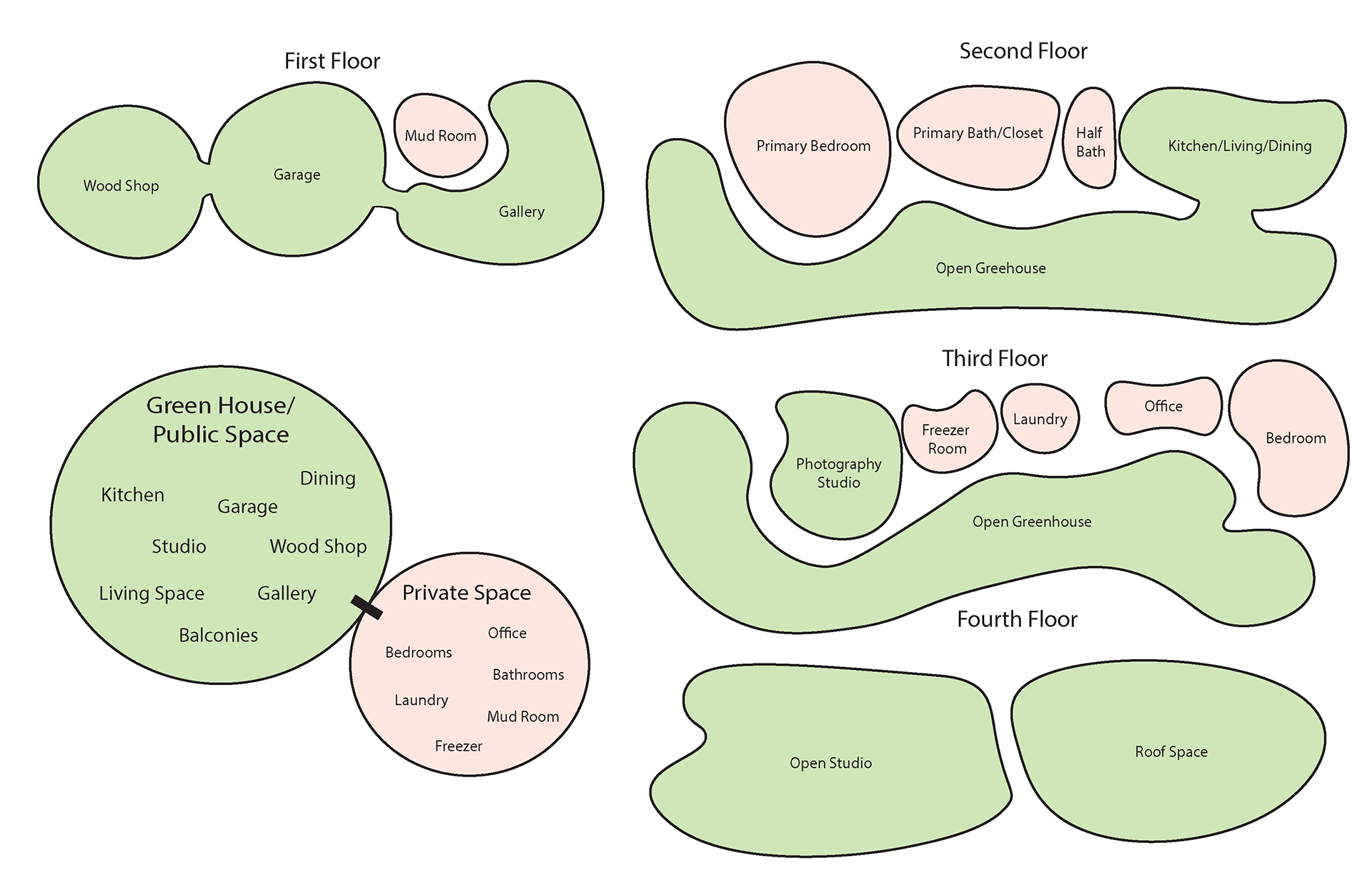
Iteration & Planning
With Judy's lifestyle and needs in mind, it was imperative that the project include program such as a gallery space, greenhouse/growing space for her flowers, studio space, a photography studio, a walk in freezer to store her work, and living space. Once I had determined these programmatic needs, I began sketching out my initial ideas and planning the space with bubble and parti diagrams.
Notably, my process for intertwining the greenhouse aspect of the design into the living spaces while still keeping privacy in the needed areas of the swelling is clear through my diagram that separates public and private spaces. It can then be seen manifested into parti diagrams and then even further developed into the final floor plans. The southern facade allows for sunlight to enter these spaces where living quarters and growing space meet.
I also utilized the concept of the double skin for the dwelling spaces that require more privacy such as the bathrooms and bedrooms. This allows for the plants that are growing internally to still get the open, windowed, facade they need while also providing a second opaque layering for more private program.
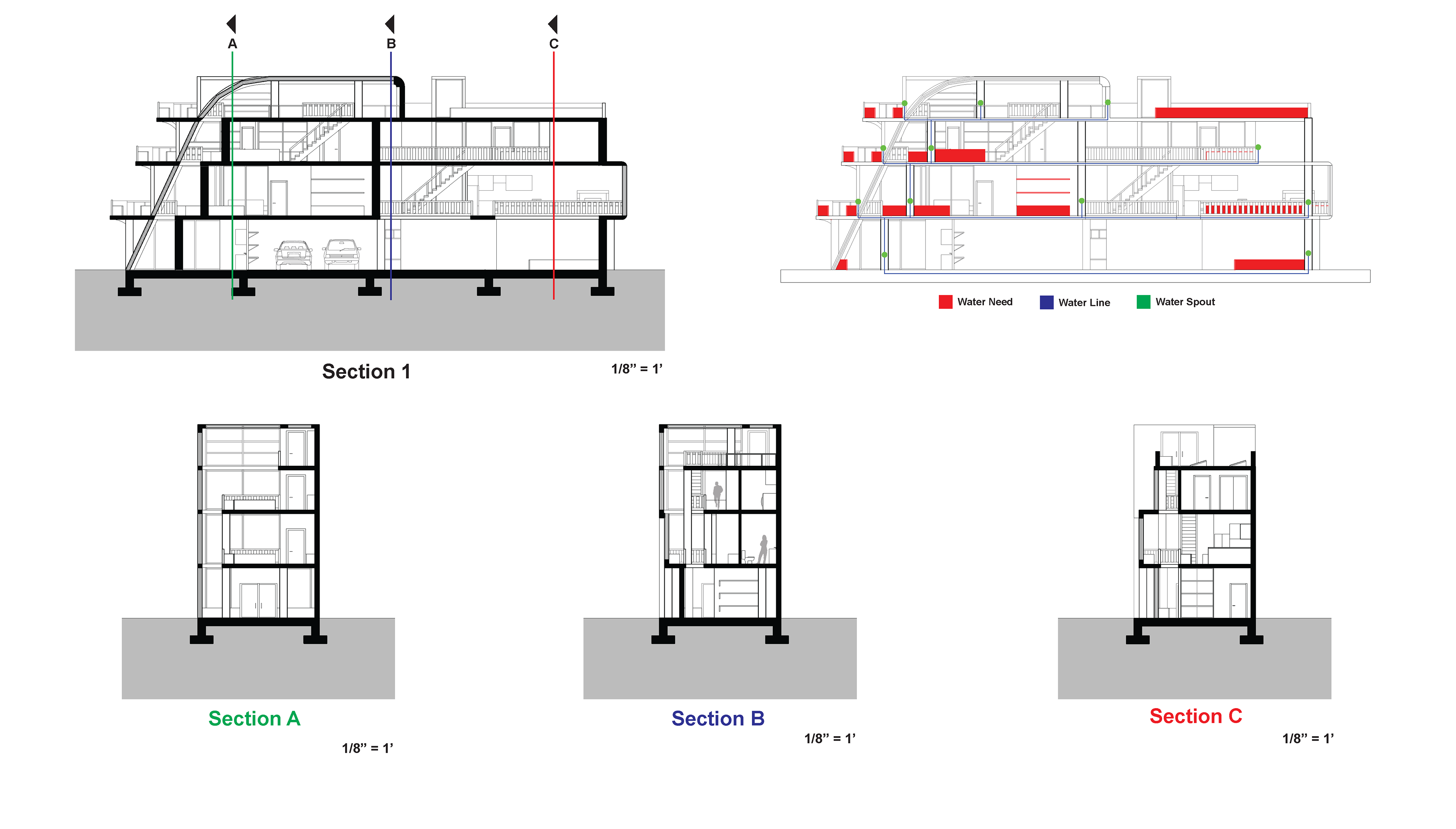
South Rendered Elevation : 1/4" = 1'
Physical Model
1/4" = 1' Scale Building Model - Acrylic & Laser-cut Basswood
