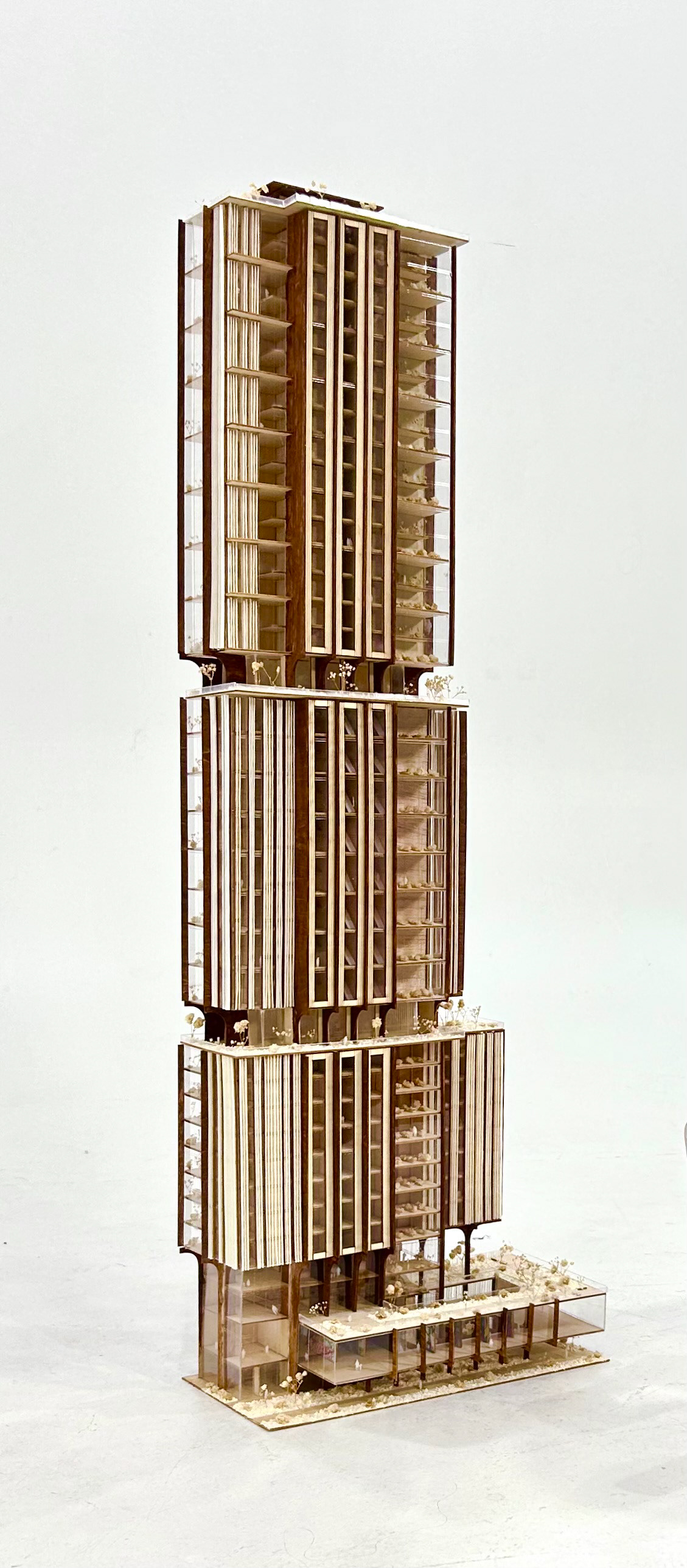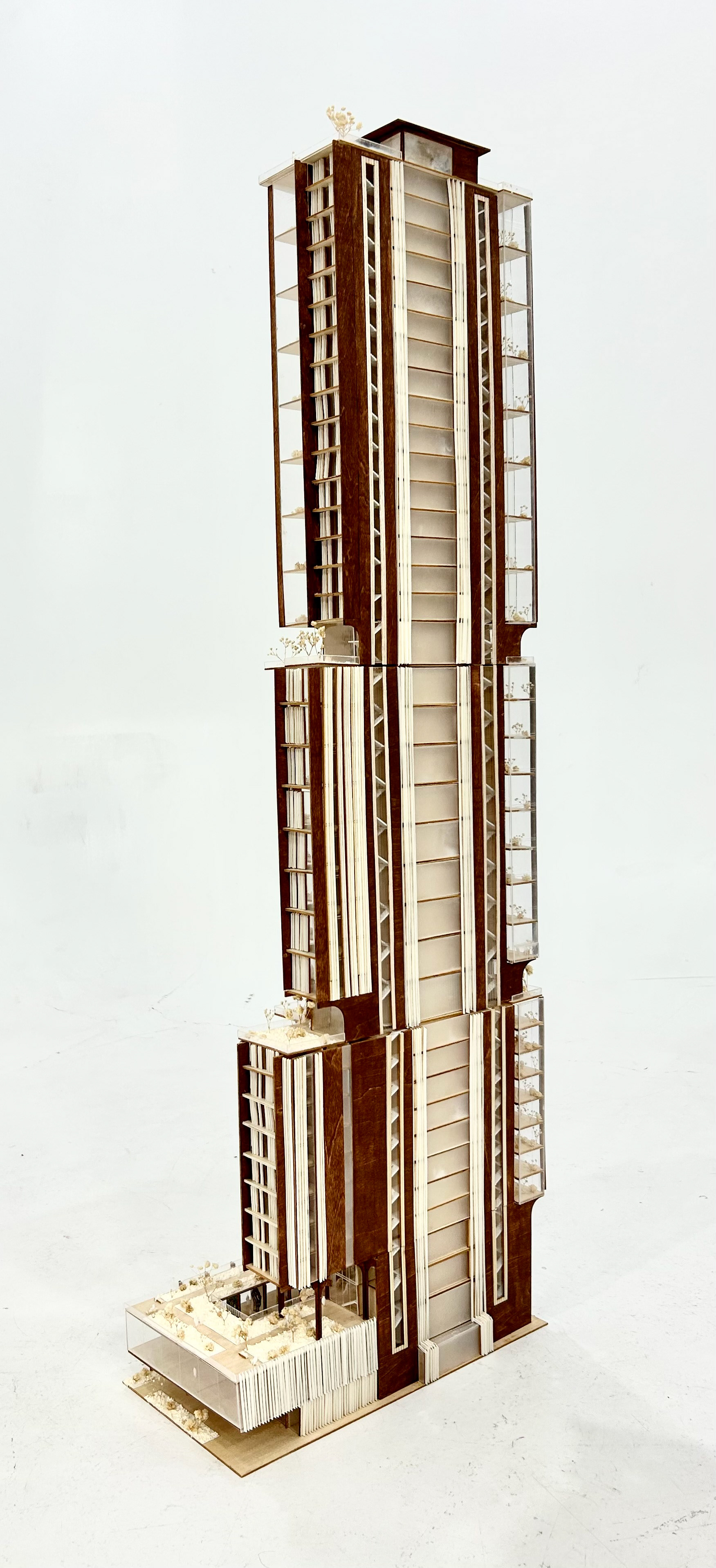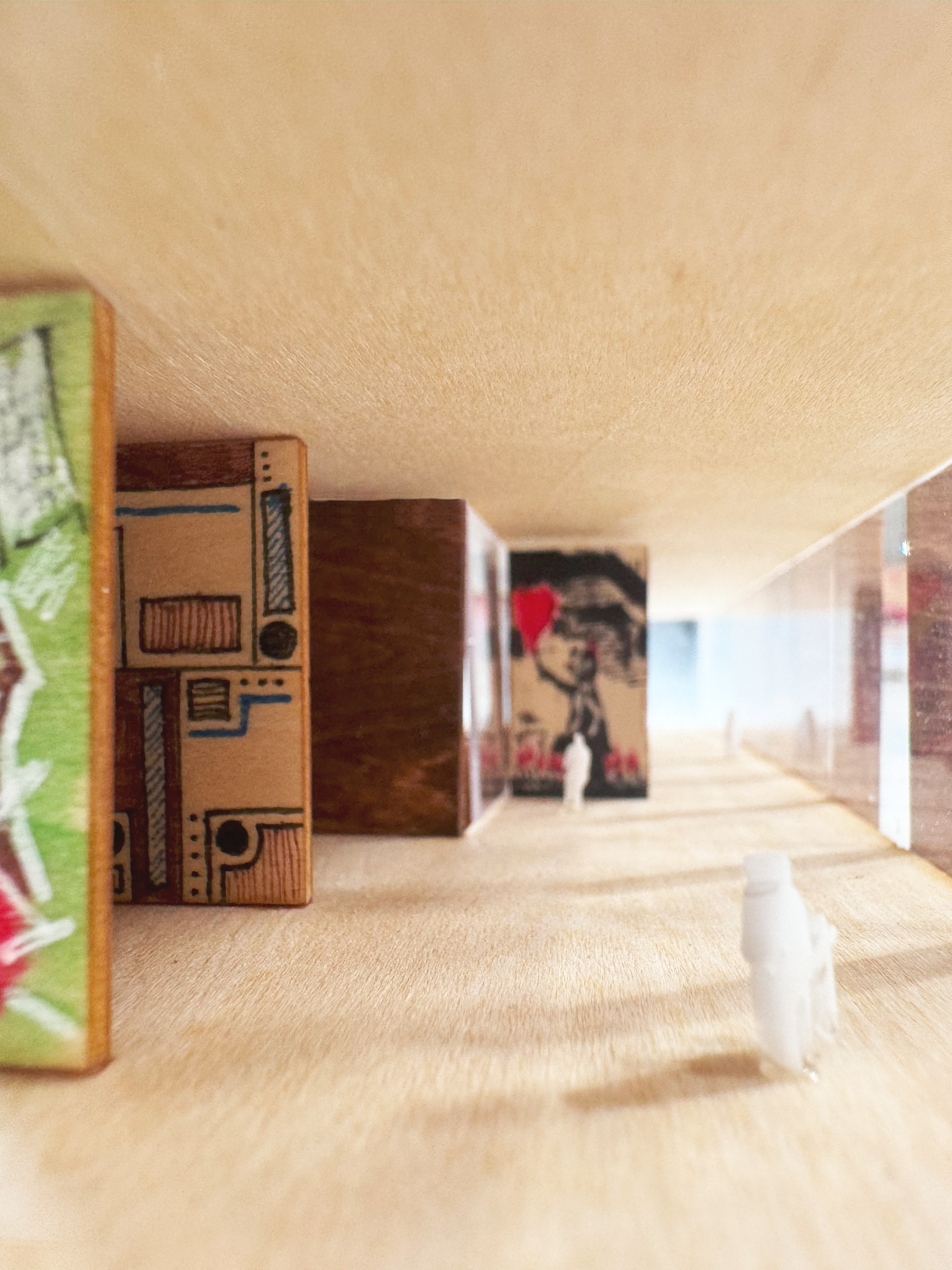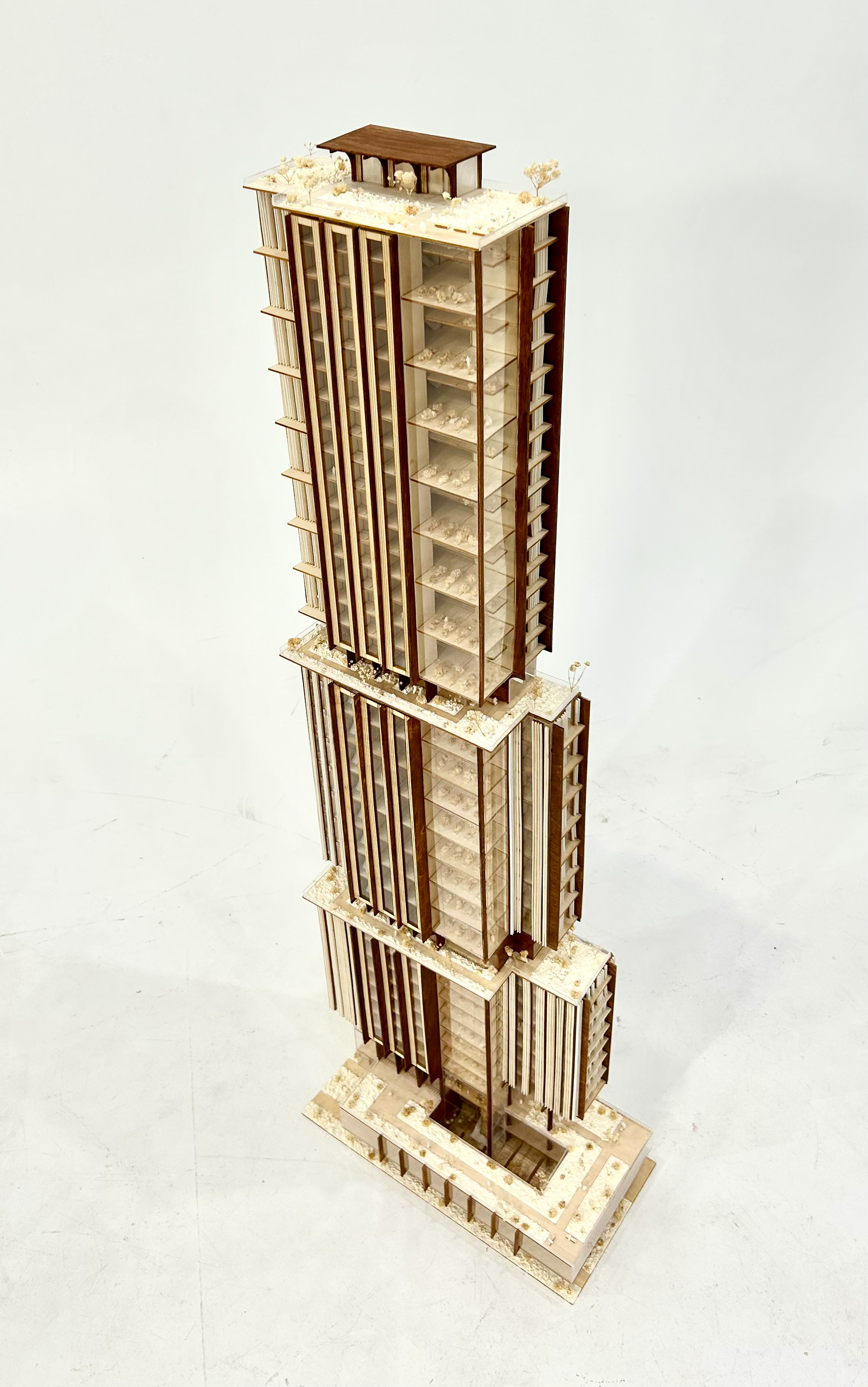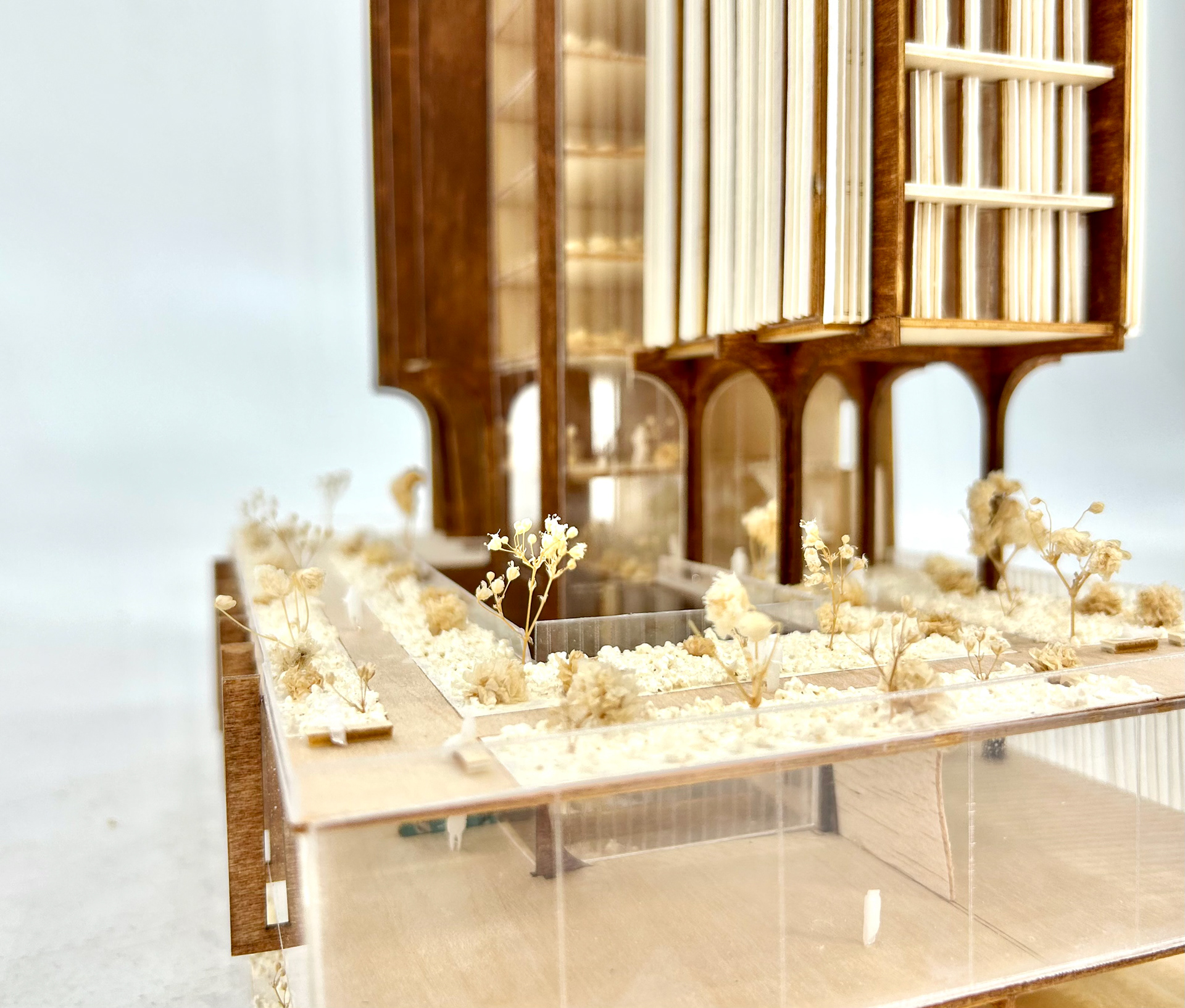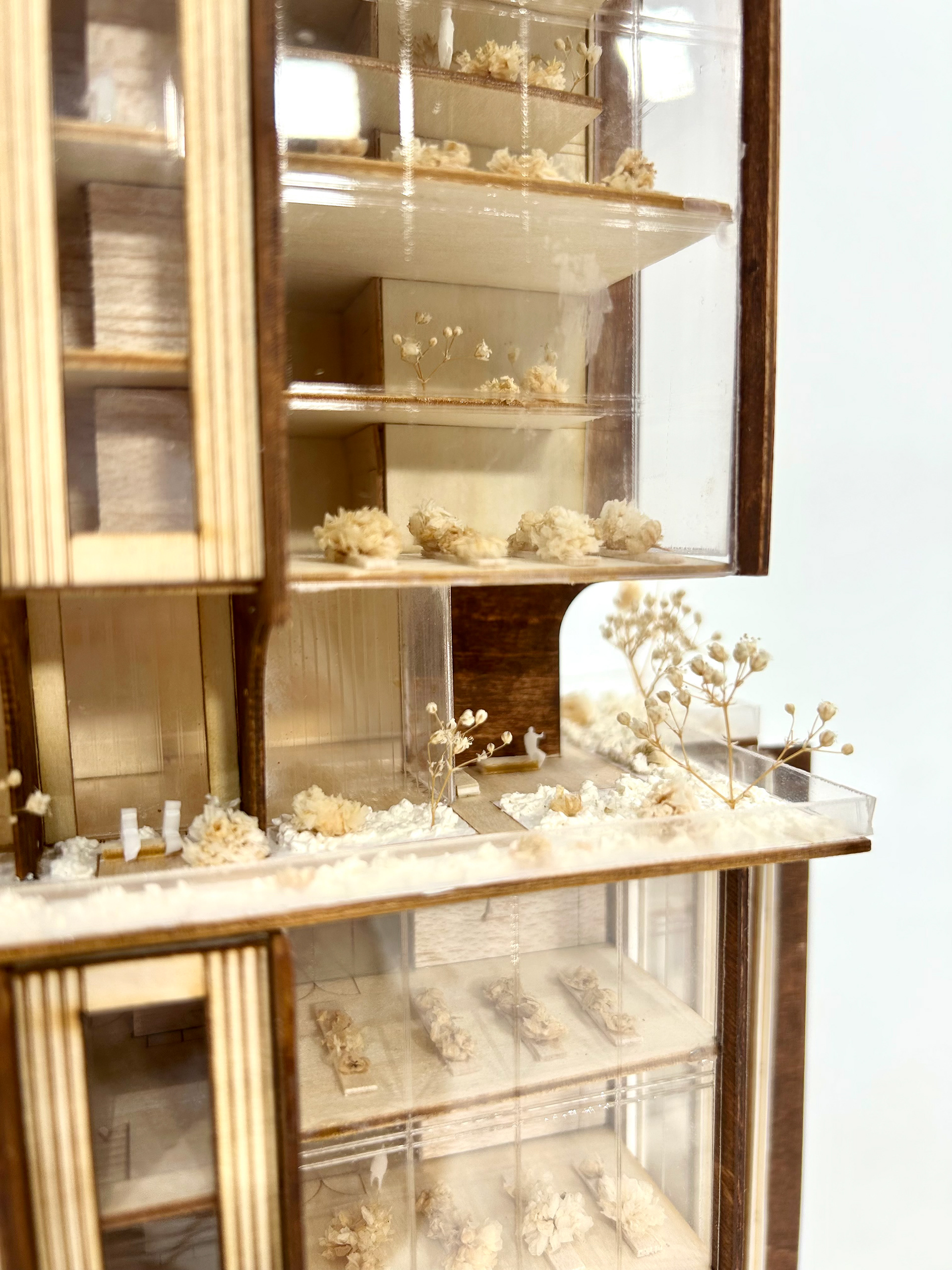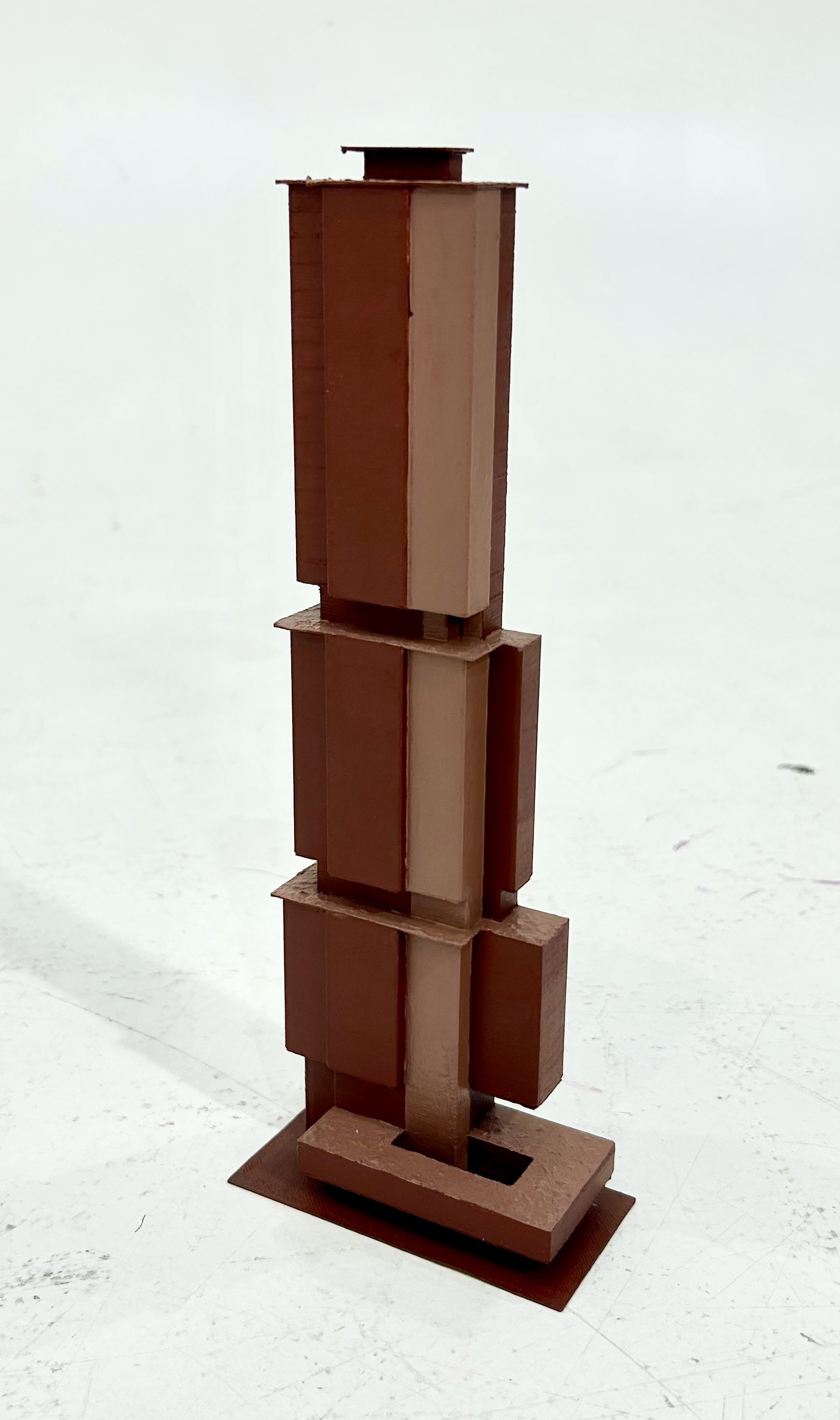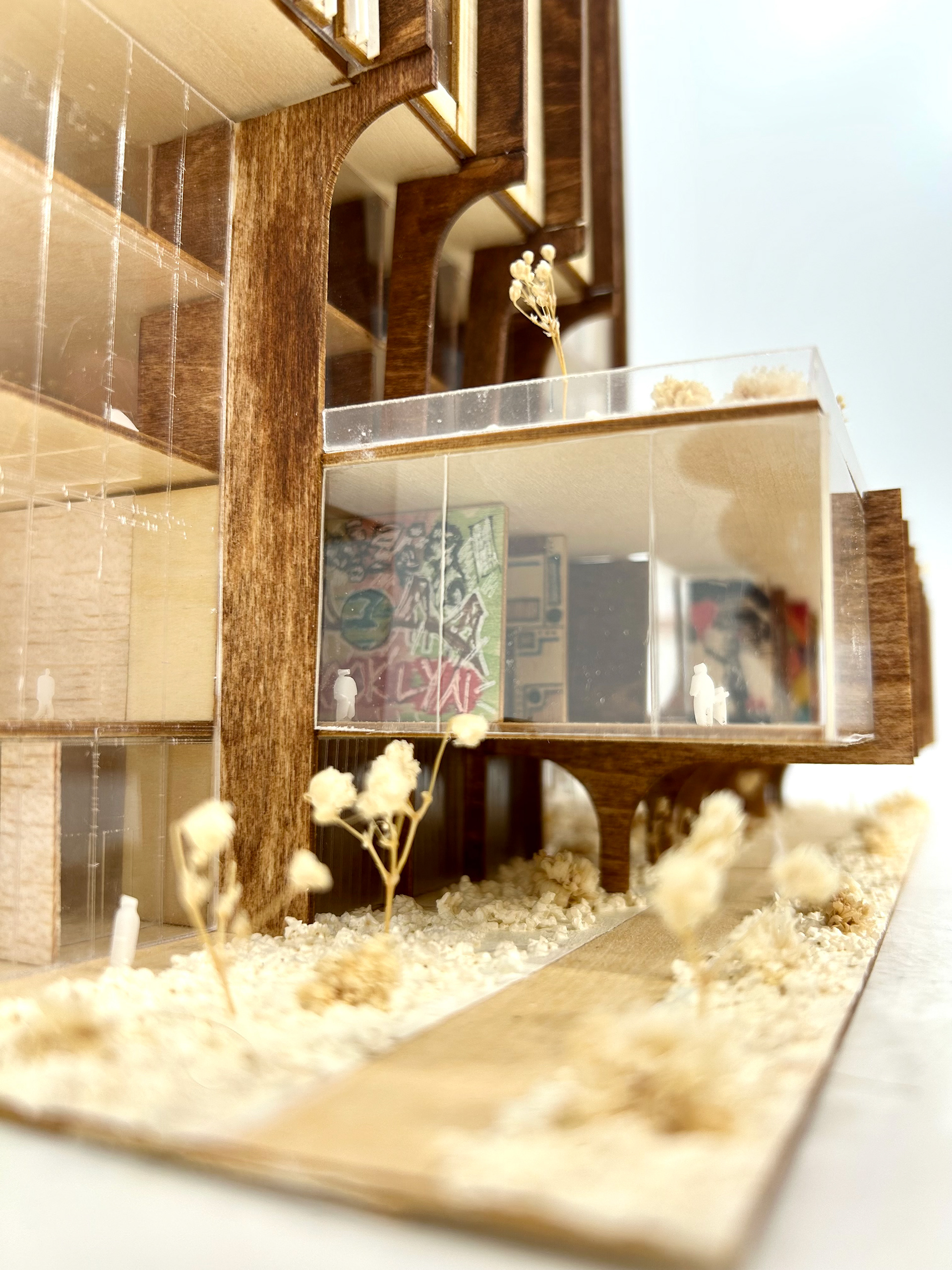ARCH 302 - STUDIO IYANALU & KRUSE - NYC RESIDENTIAL HIGH RISE
Group Members: Lindsay Hoag & Rachel Koster
Aerial Approach View
Modeling: Lindsay Hoag & Rachel Koster | Rendering & Post Processing: Rachel Koster
PROJECT BRIEF
"As urban populations consistently densify, housing demand in cities like New York is exacerbated by issues such access, affordability, inequality, and the high embodied energy of existing typologies. This densification also intensifies pressures on adequate living conditions and the right to space. These challenges disproportionately create restrictive barriers, negatively impacting low-income residents who face considerable obstacles to accessing adequate housing, particularly within neighborhoods like Hudson Yards on the West Side of Midtown Manhattan. To mitigate housing shortages, the New York City Housing Authority has committed to “build or preserve nearly 200,000 affordable units that will preserve the affordability of homes and improve living standards” because everyone deserves a safe, affordable home, especially in culturally and economically vibrant communities. Since access to modern housing is closely linked to quality-of-life improvements, the role of urban architecture in enhancing this connection is crucial.
"As urban populations consistently densify, housing demand in cities like New York is exacerbated by issues such access, affordability, inequality, and the high embodied energy of existing typologies. This densification also intensifies pressures on adequate living conditions and the right to space. These challenges disproportionately create restrictive barriers, negatively impacting low-income residents who face considerable obstacles to accessing adequate housing, particularly within neighborhoods like Hudson Yards on the West Side of Midtown Manhattan. To mitigate housing shortages, the New York City Housing Authority has committed to “build or preserve nearly 200,000 affordable units that will preserve the affordability of homes and improve living standards” because everyone deserves a safe, affordable home, especially in culturally and economically vibrant communities. Since access to modern housing is closely linked to quality-of-life improvements, the role of urban architecture in enhancing this connection is crucial.
This brief calls for low-impact mixed-use urban housing (sustainable settlement) that places residents in the Hudson Yards neighborhood. The focus of each proposal will be to find specific interventions that influence healthy living, economic prosperity, and socio-cultural collaboration within the context of the brief. Two essential design features will be Shared Space(s) and Urban Food Conservation designed to mitigate the impacts of food deserts."
PROJECT NARRATIVE
Stanza is a multi-family mixed use high rise whose design celebrates interconnected spaces that tell stories of community, expression, and belonging within the larger urban fabric of Hudson Yards, NYC. Our project aims to combat loneliness in the city through the fostering of community within our project. This accomplished by the structuring of dwellings around central shared community and green spaces on every residential floor, as well as an abundance of larger shared community and outdoor spaces where residents can connect and interaction with each other is paramount. The most impactful space in our project is the two floors dedicated to the creation of murals and public art. With this, the aim is to give a voice to those whose needs are often neglected in the city through art and its public display. These spaces provide opportunities for both the public and residents of the building to express themselves through art, mural work, and other public art forms. Within our project’s program, there are three different categories of residential units, including family, individual, and co-living. In all of these, natural light and access to natural spaces is of utmost importance, and was considered heavily in their design. Through prioritizing views of the Hudson River, daylighting from the northernmost facades, and well considered glazing in every room, we were able to achieve spaces that maximized on the quality of natural lighting. Our project seeks to create a vibrant interconnected community through meaningful interactions, access to natural spaces, and a platform for creative expression that gives voice to marginalized peoples in NYC.
Stanza is a multi-family mixed use high rise whose design celebrates interconnected spaces that tell stories of community, expression, and belonging within the larger urban fabric of Hudson Yards, NYC. Our project aims to combat loneliness in the city through the fostering of community within our project. This accomplished by the structuring of dwellings around central shared community and green spaces on every residential floor, as well as an abundance of larger shared community and outdoor spaces where residents can connect and interaction with each other is paramount. The most impactful space in our project is the two floors dedicated to the creation of murals and public art. With this, the aim is to give a voice to those whose needs are often neglected in the city through art and its public display. These spaces provide opportunities for both the public and residents of the building to express themselves through art, mural work, and other public art forms. Within our project’s program, there are three different categories of residential units, including family, individual, and co-living. In all of these, natural light and access to natural spaces is of utmost importance, and was considered heavily in their design. Through prioritizing views of the Hudson River, daylighting from the northernmost facades, and well considered glazing in every room, we were able to achieve spaces that maximized on the quality of natural lighting. Our project seeks to create a vibrant interconnected community through meaningful interactions, access to natural spaces, and a platform for creative expression that gives voice to marginalized peoples in NYC.
SITE CONTEXT
Our project is located in Hudson Yards, New York. Hudson Yards has functioned as many things in the cities history, and is now growing as an area for new mixed-use developments. Early on we knew we wanted our project to reflect the industrial history of the area. In the area surrounding our site specifically we noticed a disconnect between public transport and necessary public amenities, and a scarcity of accessible green and creative spaces.
Our project is located in Hudson Yards, New York. Hudson Yards has functioned as many things in the cities history, and is now growing as an area for new mixed-use developments. Early on we knew we wanted our project to reflect the industrial history of the area. In the area surrounding our site specifically we noticed a disconnect between public transport and necessary public amenities, and a scarcity of accessible green and creative spaces.
Within the brief, we had two options for our site location, and we chose the site bordering 11th Avenue because it offers unobstructed views of the Hudson River and the Javits Center green roof. This site is also more advanced on three sides—minimizing risk of view/light blockage by future developments.
Site Map
Credit : Lindsay Hoag
Site Inventory
Credit : Rachel Koster
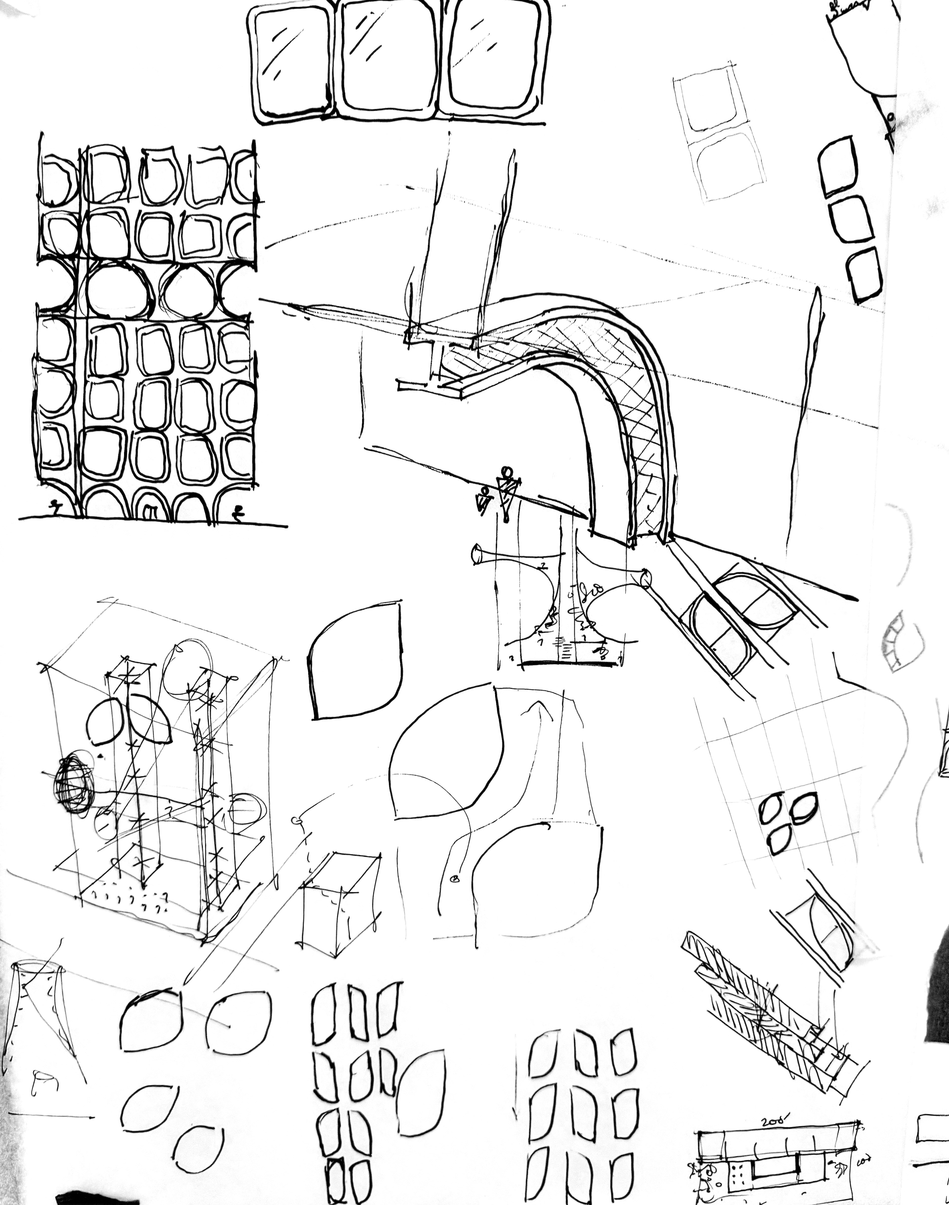
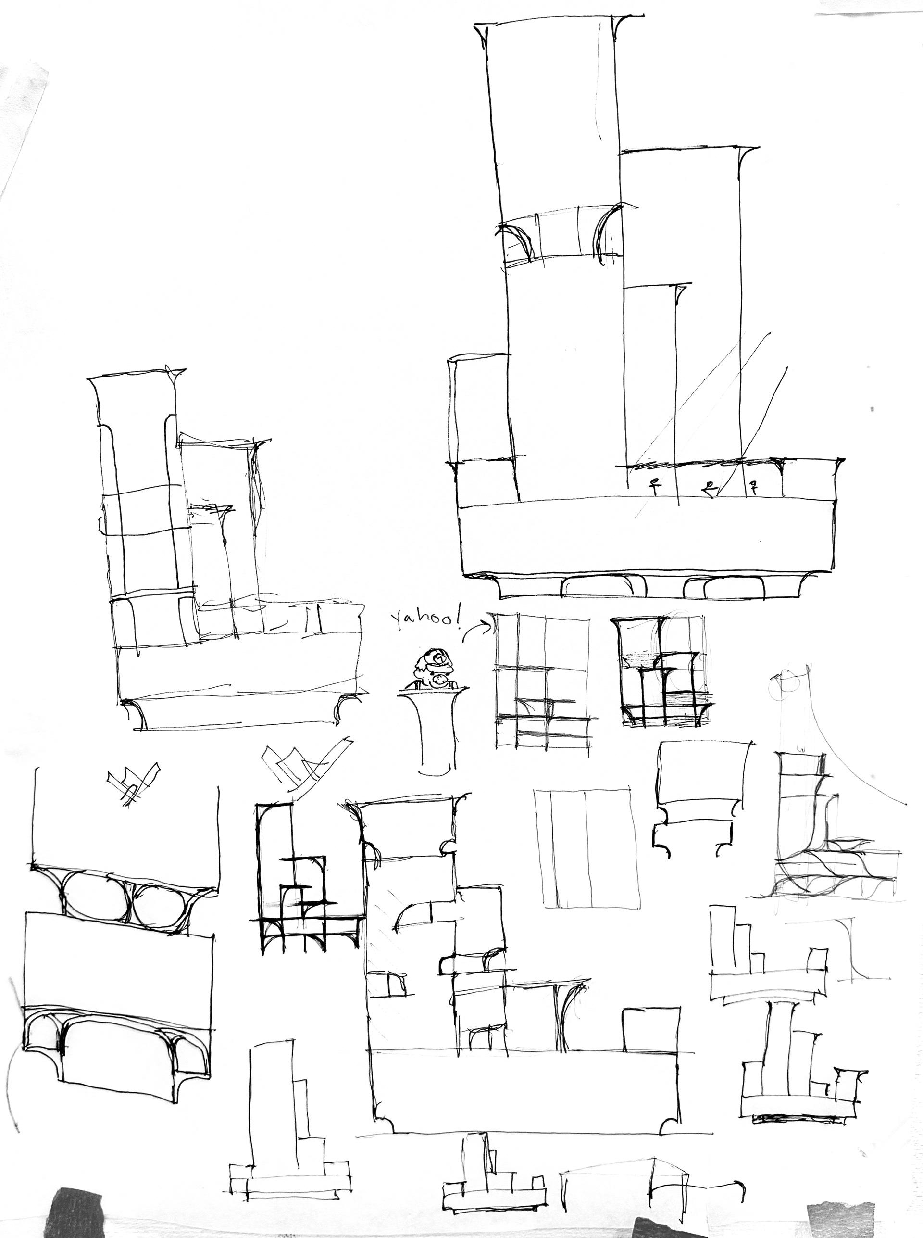
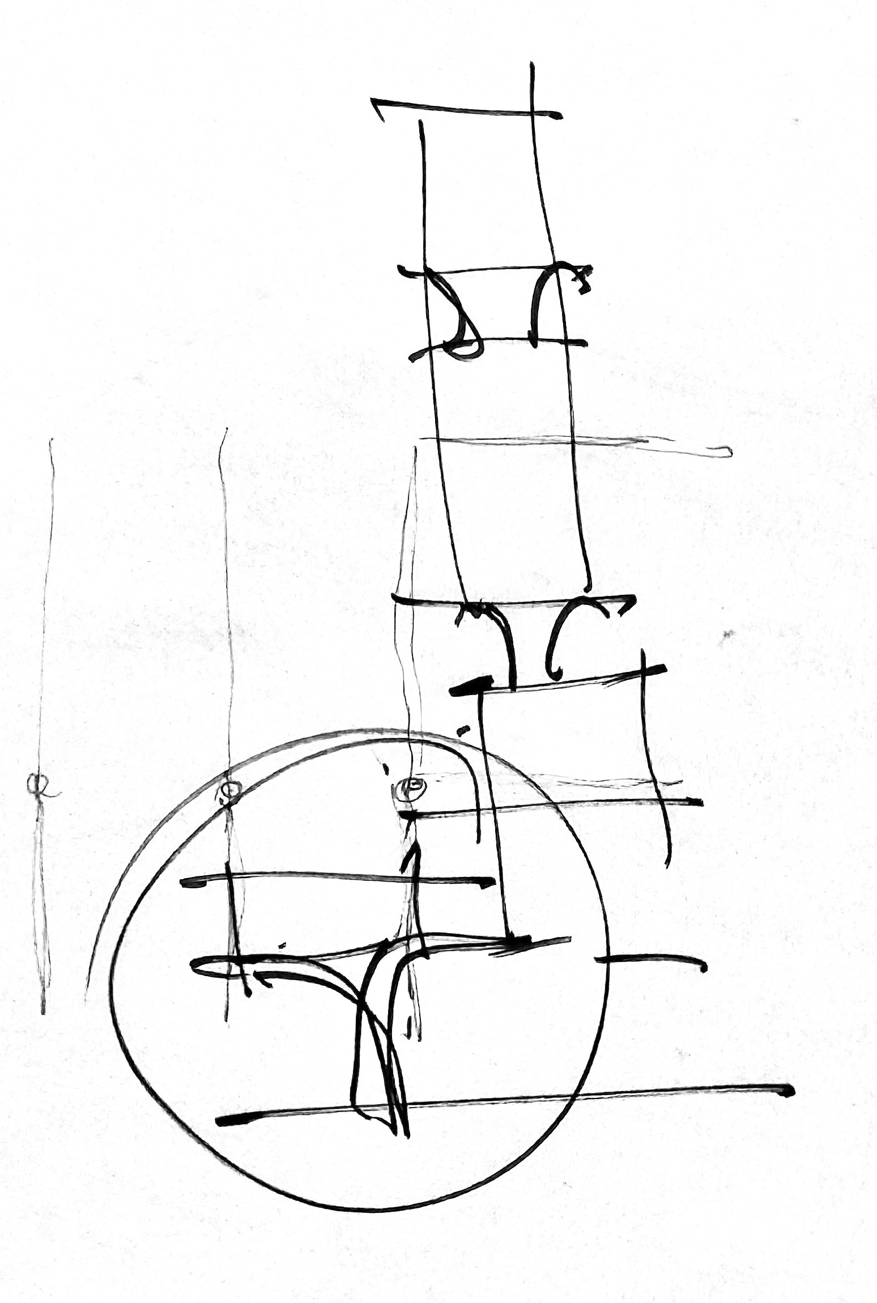
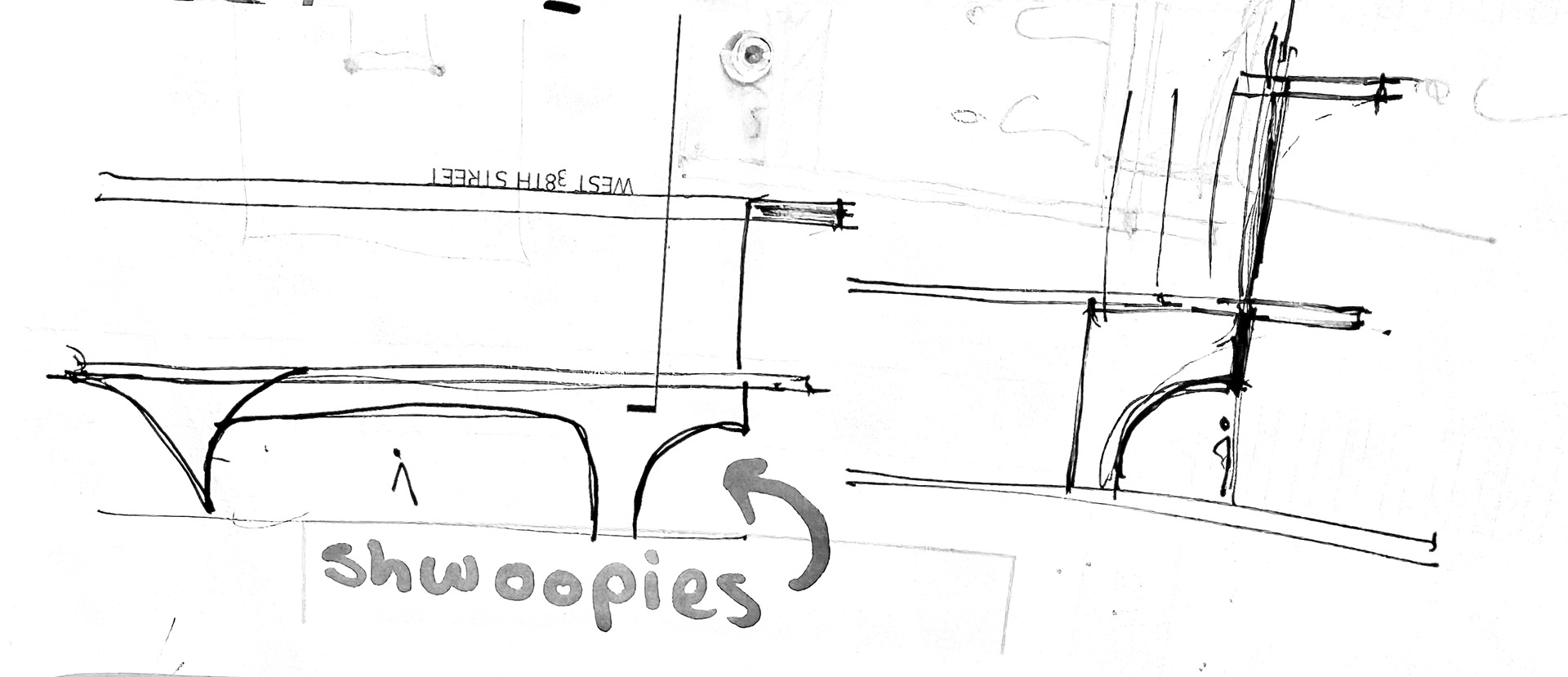
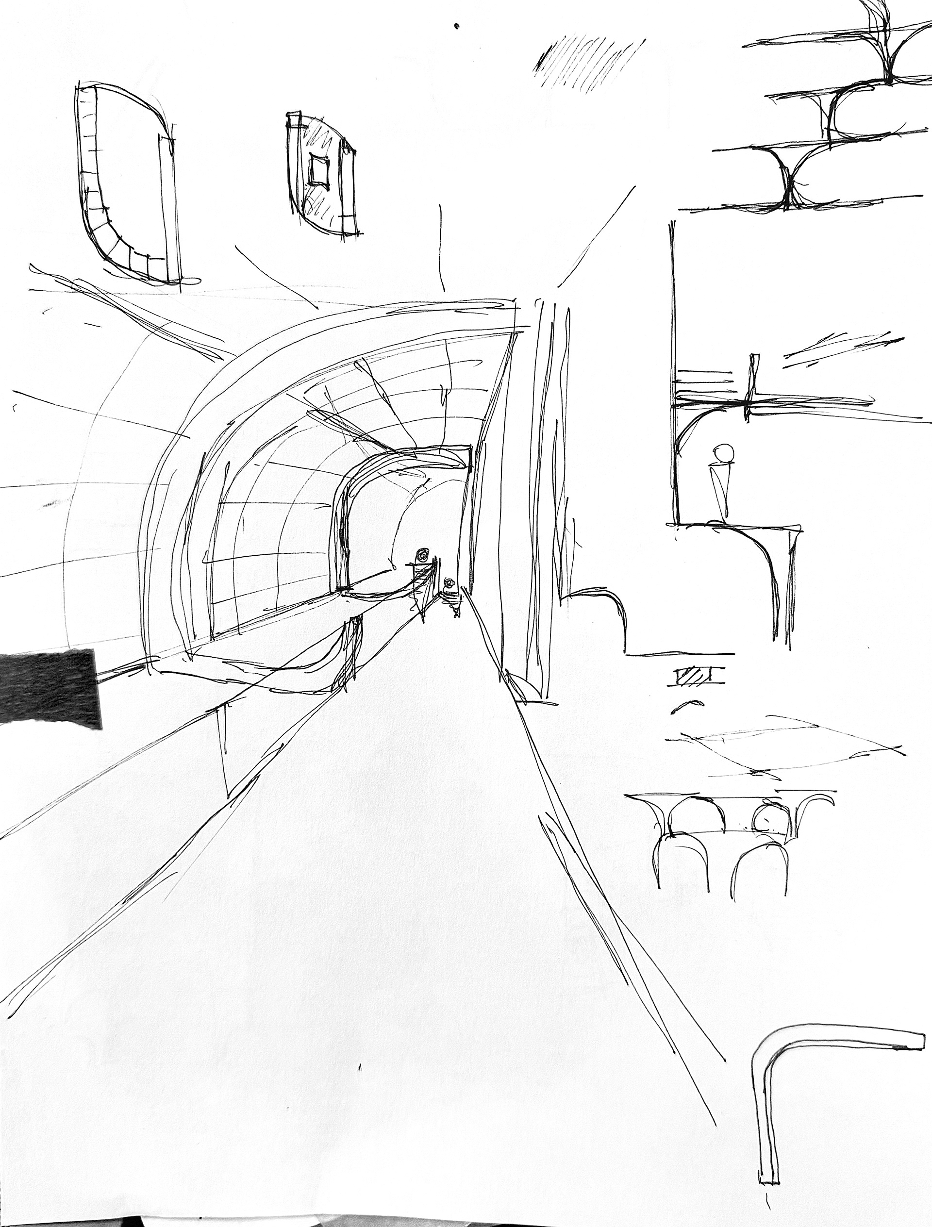
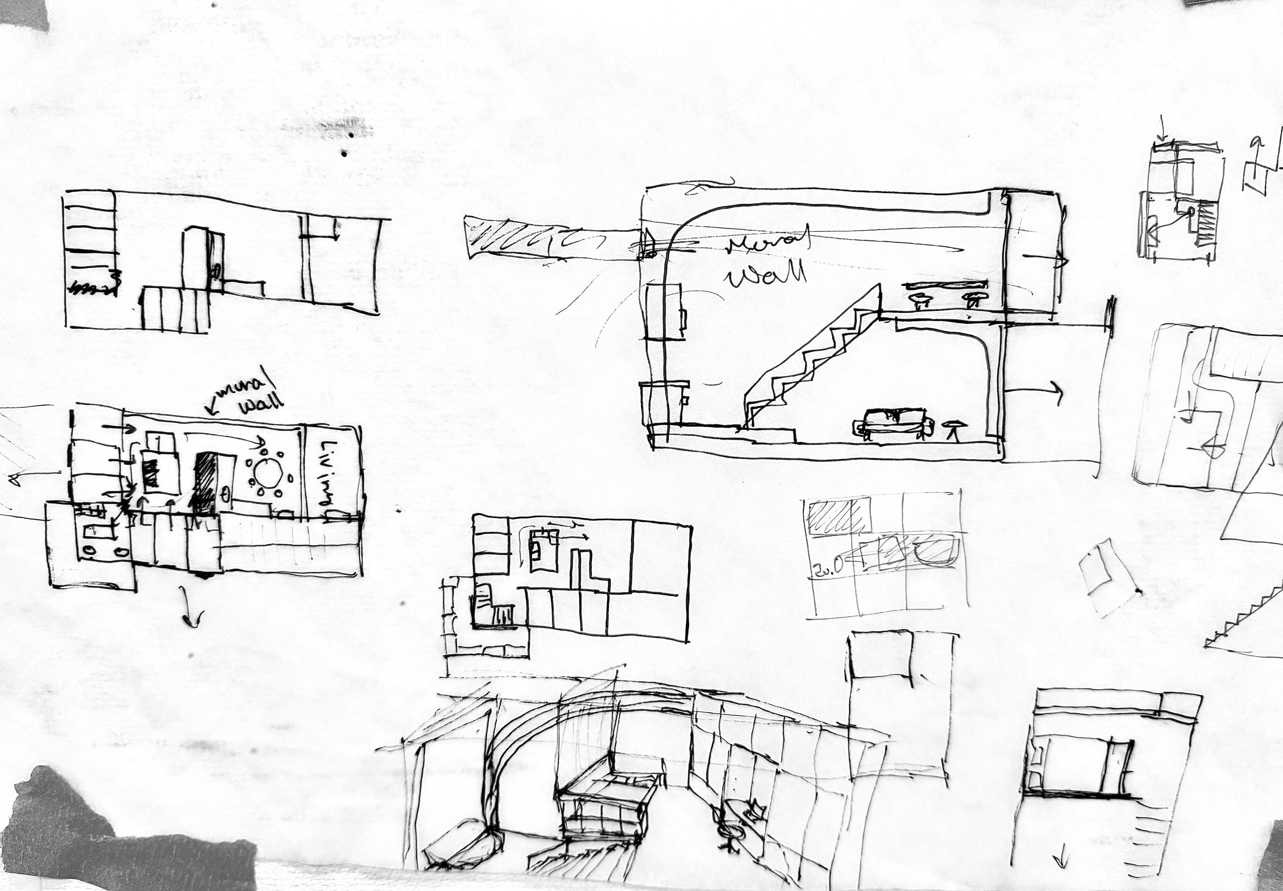
Initial Sketch Ideation
Credit : Lindsay Hoag & Rachel Koster
Credit : Lindsay Hoag
Modeling: Lindsay Hoag & Rachel Koster | Post Processing: Lindsay Hoag
MASSING & PROGRAM
Within the project, the brief called for a variety of program types including multiple types of living units (Family, Individual, and CoLiving options) and shared spaces including those for residents and completely public areas including a communal art or creative space. In addition, community gardening and green space was to be provided throughout the project.
Within the project, the brief called for a variety of program types including multiple types of living units (Family, Individual, and CoLiving options) and shared spaces including those for residents and completely public areas including a communal art or creative space. In addition, community gardening and green space was to be provided throughout the project.
The first step we took for massing was to extrude a box to create uninterrupted resident circulation and egress from the roof to the ground floor pushed to the back of the volume. We also created another volume for public spaces at the street level. Next the boxes are carved to articulate different units and create usable green roofs on each level. These boxes are then eroded to create shared spaces for each unit type and enhance the usable outdoor space. Then, the masses are reworked to provide views in the units and create a light well on the community level. Vertical structure is the expressed under cantilevered areas and balconies are wrapped around the community spaces to create shared outdoor spaces.
Our section shows our organizational strategy for the different unit types and community programs. The first through second floors are fully public programming consisting of our mural spaces, greenery, a food pantry and soup kitchen, and classrooms. The third floor offers 8,800 sq ft of urban farming and community green space. The family units are next with a community space that offers daycare services and child support. Then we have the individual units and the co-living units. Each with their own tailored community spaces.
Street View Approach from 11th Avenue
Modeling: Lindsay Hoag & Rachel Koster | Rendering & Post Processing: Rachel Koster
Exploded Isometric
Credit : Lindsay Hoag
DESIGN FEATURES
Our rooms on every floor are oriented towards the west to offer views over the Hudson River. The green space for the production of food faces south and has uninterrupted glazing for ample natural light, and the interior glass creates views of the greenery from the hallway. A green space on the opposite side of the building offers botanical plants and leisure activities. The location of the green spaces on each floor ensures bright hallways and creates the opportunity for cross ventilation through each level if residents choose to open the glazing. The green spaces are also double height spaces to create an opportunity for gravity fed watering systems and for plants to fill the space and grow vertically.
We use Corten steel walls to tie to the industrial history of the area while allowing new expressions of structural forms. Our interior spaces are mass timber to create tie to the waterfront while proving a sense of new life. We use channel glass along the southeast facade to allow natural light into the circulation corridor while acknowledging the potential for development. Horizontal louvers clad the south walls to reduce exposure to direct sun, and vertical terracotta louvers are wrapped around the south and southwest facade provide shading and create a visual impact as people pass the building from the street level. The shades also offer privacy in locations like the the resident entrance, the food pantry and soup kitchen, and the alley way.
1st - 3rd Floor Community Plans
Credit : Rachel Koster
1st - 3rd Floor Community Exploded Isometric
Modeling: Lindsay Hoag & Rachel Koster | Post Processing: Lindsay Hoag
COMMUNITY FLOORS
The first and second floors of our project house our mural and craft space, which is the heart of the design philosophy. The second floor is cantilevered over the first floor, providing a setback from the sidewalk on the ground level that is encased with nature, creating a sense of safety and enclosure. The second floor also includes a light well that floods the first floor green areas with natural light and allows one to view the green atrium from any point on the second floor. The use of Corten shear walls also creates a natural canvas for the production of murals and art where they meet the ground in the community spaces.
The third floor consists almost entirely of outdoor green space, offering 8,800 square feet for food growth, yard space, recreation and socialization. In order to provide ample greenspace and areas for communal gathering, we also created outdoor community spaces at the division of each unit type that would host yard/green space and provide specific amenities for each residential type that we found lacking in the existing neighborhood.
1st Floor Community Craft Space
Modeling: Lindsay Hoag & Rachel Koster | Rendering & Post Processing: Rachel Koster
Modeling: Lindsay Hoag & Rachel Koster | Post Processing: Lindsay Hoag
3rd Floor Green Space
Modeling: Lindsay Hoag & Rachel Koster | Rendering & Post Processing: Rachel Koster
Individual & Family Floor Plans
Credit : Rachel Koster
Individual & Family Floors Exploded Isometric
Modeling: Lindsay Hoag & Rachel Koster |
Post Processing: Lindsay Hoag
INDIVIDUAL & FAMILY FLOORS
There are 40 individual units within the project, offering three lofted rooms to maximize vertical space and two fully accessible units per floor. Rooms have built in storage walls that can serve multiple functions depending on the occupants needs to maximize space, and large windows that allow light to penetrate deep into the unit. Each floor of Individual also includes community growing space for residence to use as desired.
The family units are located closest to the green space to maintain easy accessibility to the outdoor areas and the community daycare. Stanza offers 24 total family units with each floor having three different unit sizes, providing flexibility for a variety of different family sizes and needs. There are two ADA accessible units per level and each floor is also equipped with a community growing space.
Interior Growing Space
Modeling: Lindsay Hoag & Rachel Koster | Rendering & Post Processing: Rachel Koster
CoLiving Floor Plans
Credit : Rachel Koster
CoLiving Floors Exploded Isometric
Modeling: Lindsay Hoag & Rachel Koster |
Post Processing: Lindsay Hoag
COLIVING FLOORS
At the top of our assembly lives our 64 coliving units. These modules consist of 8 individual bed and bath units sharing two floors consisting of a large kitchen with a walk in pantry for ample food storage, a living area with diffused northern light, a balcony looking out on the Hudson River, independent work space, laundry on each level, and 775 square feet of space dedicated to food growth. This distribution of space facilitates privacy for each individual resident in having their own space while maximizing on efficiency in the form of living space and appliances used for a larger number of residents. In addition, needs that may not be met in this kind of living layout such as quiet workspace are met in the community level associated with the coliving floors.
Credit : Lindsay Hoag
Modeling: Lindsay Hoag & Rachel Koster | Post Processing: Lindsay Hoag
CoLiving Shared Communal Living Interior
Modeling: Lindsay Hoag & Rachel Koster | Rendering & Post Processing: Rachel Koster
Physical Models
1/16" = 1' Scale Building Model - Basswood
1/64" = 1' Scale Massing Model - 3D Printed PLA
Modeling & Production Files: Rachel Koster | Assembly and Detailing: Lindsay Hoag
